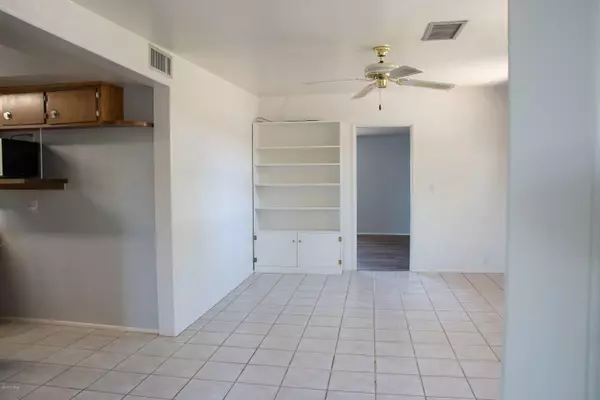Bought with James Snodgrass • NextHome Complete Realty (DBA)
For more information regarding the value of a property, please contact us for a free consultation.
6933 E Calle Canis Tucson, AZ 85710
Want to know what your home might be worth? Contact us for a FREE valuation!

Our team is ready to help you sell your home for the highest possible price ASAP
Key Details
Sold Price $260,000
Property Type Single Family Home
Sub Type Single Family Residence
Listing Status Sold
Purchase Type For Sale
Square Footage 2,060 sqft
Price per Sqft $126
Subdivision Terra Del Sol
MLS Listing ID 22015826
Sold Date 08/28/20
Style Ranch
Bedrooms 3
Full Baths 2
HOA Y/N No
Year Built 1959
Annual Tax Amount $1,836
Tax Year 2019
Lot Size 9,025 Sqft
Acres 0.21
Property Description
Tastefully updated Mid-Century Modern ranch home in the Terra Del Sol neighborhood. All new stainless steel kitchen appliances, quartz counter tops, and original hand-crafted mahogany cabinets. Bathrooms updated with new counters, tile, plumbing fixtures. Spacious living room with new plank flooring, dining room, and kitchen that opens to family room with wood-burning fireplace. New French doors lead out to fully enclosed Arizona Room featuring mahogany cabinetry could be a 4th bedroom or excellent home office. New carpet in two bedrooms, new plank flooring in master bedroom. Newly painted inside and out. New hot water heater. Beautiful private backyard with established plantings and large shade tree, mountain view, wired for spa. Owner/Agent
Location
State AZ
County Pima
Area East
Zoning Tucson - R1
Rooms
Other Rooms Bonus Room
Guest Accommodations None
Dining Room Dining Area
Kitchen Dishwasher, Electric Cooktop, Electric Oven, Exhaust Fan, Microwave, Refrigerator
Interior
Interior Features Ceiling Fan(s), Non formaldehyde Cabinets, Plant Shelves, Primary Downstairs, Storage, Walk In Closet(s)
Hot Water Natural Gas
Heating Forced Air, Natural Gas
Cooling Ceiling Fans, Central Air
Flooring Carpet, Ceramic Tile
Fireplaces Number 1
Fireplaces Type Wood Burning
Laundry Dryer, Laundry Closet, Washer
Exterior
Exterior Feature Shed
Garage Attached Garage/Carport
Fence Block
Community Features Paved Street
View Mountains
Roof Type Built-Up
Handicap Access Level
Road Frontage Paved
Building
Lot Description Adjacent to Alley, North/South Exposure
Story One
Sewer Connected
Water City
Level or Stories One
Structure Type Brick
Schools
Elementary Schools Wheeler
Middle Schools Vail
High Schools Palo Verde
School District Tusd
Others
Senior Community No
Acceptable Financing Cash, Conventional, FHA, VA
Horse Property No
Listing Terms Cash, Conventional, FHA, VA
Special Listing Condition None
Read Less

GET MORE INFORMATION




