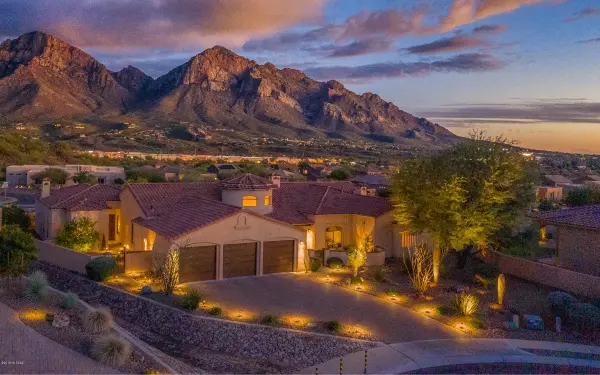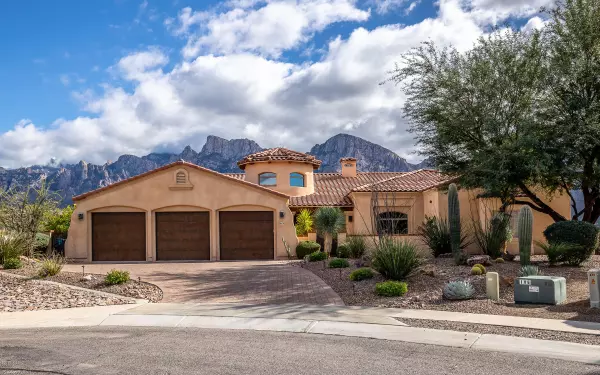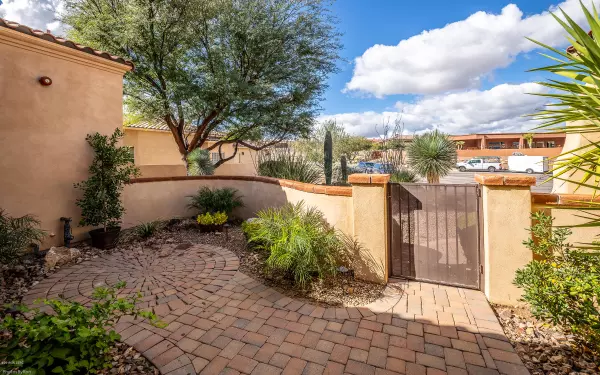Bought with Ryan J Brown • Long Realty Company
For more information regarding the value of a property, please contact us for a free consultation.
416 E Natasha Court Oro Valley, AZ 85737
Want to know what your home might be worth? Contact us for a FREE valuation!

Our team is ready to help you sell your home for the highest possible price ASAP
Key Details
Sold Price $1,044,000
Property Type Single Family Home
Sub Type Single Family Residence
Listing Status Sold
Purchase Type For Sale
Square Footage 4,515 sqft
Price per Sqft $231
Subdivision Rivers Edge/Canada Del Oro Estates (1-45)
MLS Listing ID 22013490
Sold Date 08/06/20
Style Contemporary
Bedrooms 6
Full Baths 4
HOA Fees $75/mo
HOA Y/N Yes
Year Built 2011
Annual Tax Amount $9,921
Tax Year 2019
Lot Size 0.510 Acres
Acres 0.51
Property Description
Semi-custom, 2011, Sombra home. Enjoy outdoor living with built-in BBQ, grass area & lounging by the pool & spa. Offering a total of 6 bedrooms and 4 baths, including exceptional guest quarters & OUTSTANDING Mountain Views! Open Great room floor plan with additional formal dining room. Master suite with sitting area & fireplace. Master bath with double vanities & double walk-in closets. 3 water heaters & 3 HVAC units. Many more upgrades. This house has the unique opportunity to offer multi-generational living or guest quarters with an amazing 1 bedroom attached guest area, including full kitchen & stove, living area with fireplace, full bath with dual vanity, garden tub, separate shower, laundry hook-up and private front courtyard and entrance. This is a special property & a must see.
Location
State AZ
County Pima
Area Northwest
Zoning Oro Valley - PAD
Rooms
Other Rooms None
Guest Accommodations Quarters
Dining Room Breakfast Bar, Dining Area, Formal Dining Room
Kitchen Convection Oven, Dishwasher, Gas Cooktop, Island, Microwave, Refrigerator
Interior
Interior Features Ceiling Fan(s), Central Vacuum, Dual Pane Windows, Fire Sprinklers, Split Bedroom Plan, Vaulted Ceilings, Walk In Closet(s)
Hot Water Natural Gas, Recirculating Pump
Heating Forced Air, Natural Gas
Cooling Ceiling Fans, Dual
Flooring Carpet, Concrete
Fireplaces Number 3
Fireplaces Type Gas, Insert
Laundry Laundry Room, Sink
Exterior
Exterior Feature BBQ-Built-In, Courtyard
Garage Attached Garage/Carport, Electric Door Opener
Garage Spaces 3.0
Fence Masonry
Pool Heated
Community Features Paved Street, Sidewalks
Amenities Available Park
View Mountains
Roof Type Tile
Handicap Access None
Road Frontage Paved
Private Pool Yes
Building
Lot Description Cul-De-Sac, Subdivided
Story One
Sewer Connected
Water City
Level or Stories One
Structure Type Frame - Stucco
Schools
Elementary Schools Copper Creek
Middle Schools Wilson K-8
High Schools Ironwood Ridge
School District Amphitheater
Others
Senior Community No
Acceptable Financing Cash, Conventional, FHA, VA
Horse Property No
Listing Terms Cash, Conventional, FHA, VA
Special Listing Condition None
Read Less

GET MORE INFORMATION




