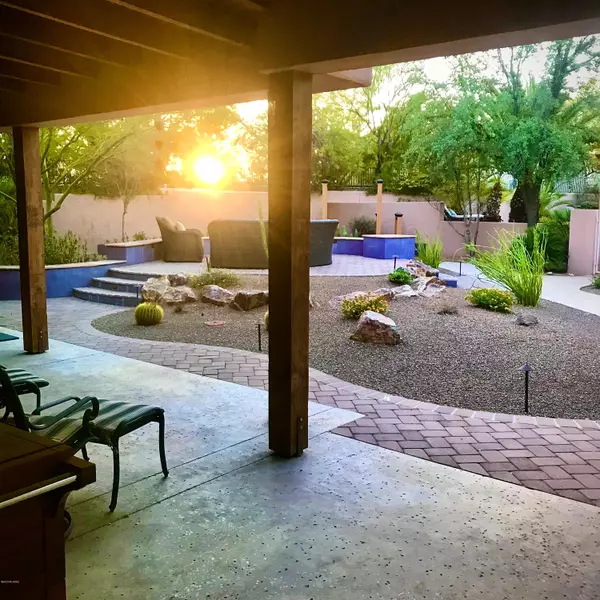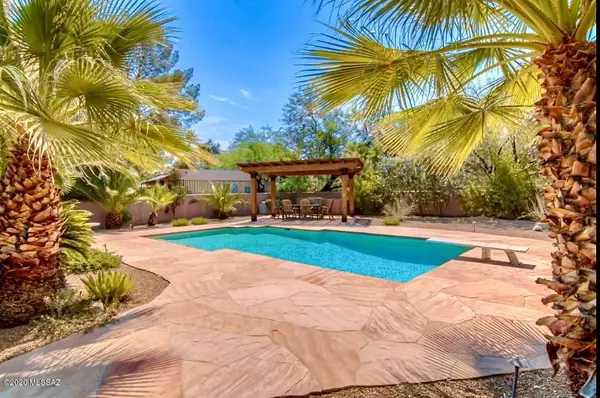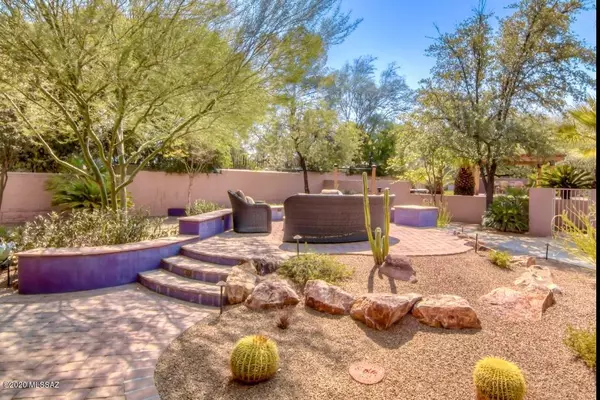Bought with Matthew J Schulman • Tierra Antigua Realty
For more information regarding the value of a property, please contact us for a free consultation.
84 E Calle Primorosa Tucson, AZ 85716
Want to know what your home might be worth? Contact us for a FREE valuation!

Our team is ready to help you sell your home for the highest possible price ASAP
Key Details
Sold Price $1,150,000
Property Type Single Family Home
Sub Type Single Family Residence
Listing Status Sold
Purchase Type For Sale
Square Footage 3,866 sqft
Price per Sqft $297
Subdivision El Encanto Estates
MLS Listing ID 22021528
Sold Date 01/07/21
Style Ranch,Spanish Mission
Bedrooms 6
Full Baths 4
HOA Fees $8/mo
HOA Y/N Yes
Year Built 1950
Annual Tax Amount $8,066
Tax Year 2020
Lot Size 0.500 Acres
Acres 0.5
Property Description
Gorgeous 1950 El Encanto Estates home, thoughtfully remodeled with a wonderful mix of mid century details & modern upgrades. 5BR/3BA main home plus 1BR/1BA studio w/kitchenette-approx 385sf. Spacious owner's suite includes fireplace & amazing closet! Travertine tile throughout & rich wood flooring in the bedrooms. Private, half acre lot w/3 fully fenced in yards features pool (new pump & new sand filter), hot tub, beautifully landscaped grounds & 4 fruit trees. Meticulous owners w/high attention to detail have upgraded & replaced: tile roof, 4 HVACs, appliances, painted inside & out, remodeled the yard to include a raised seating area w/fire pit, Pella windows & French Doors and so much more! Near UofA, Banner UMC, downtown, restaurants, top schools & more! Owner/Agent.
Location
State AZ
County Pima
Area Central
Zoning Tucson - RX2
Rooms
Other Rooms Storage
Guest Accommodations House,Quarters
Dining Room Breakfast Bar, Formal Dining Room, Great Room
Kitchen Convection Oven, Desk, Dishwasher, Garbage Disposal, Gas Cooktop, Island, Lazy Susan, Microwave, Prep Sink, Refrigerator, Wine Cooler
Interior
Interior Features Ceiling Fan(s), Dual Pane Windows, ENERGY STAR Qualified Windows, Foyer, High Ceilings 9+, Skylights, Split Bedroom Plan, Storage, Walk In Closet(s)
Hot Water Natural Gas
Heating Forced Air, Gas Pac, Natural Gas
Cooling Gas, Zoned
Flooring Ceramic Tile, Engineered Wood, Stone
Fireplaces Number 3
Fireplaces Type Firepit, Gas, Wood Burning
Laundry Gas Dryer Hookup, Laundry Room, Sink, Storage
Exterior
Exterior Feature BBQ-Built-In
Garage Attached Garage/Carport, Electric Door Opener
Garage Spaces 2.0
Fence Masonry, Stucco Finish
Community Features Historic
Amenities Available Park
View None
Roof Type Built-Up - Reflect,Tile
Handicap Access Wide Hallways
Road Frontage Paved
Building
Lot Description North/South Exposure, Subdivided
Story One
Entry Level 1
Sewer Connected
Water City
Level or Stories One
Structure Type Brick,Frame - Stucco,Stucco Finish
Schools
Elementary Schools Sam Hughes
Middle Schools Mansfeld
High Schools Tucson
School District Tusd
Others
Senior Community No
Acceptable Financing Cash, Conventional
Horse Property No
Listing Terms Cash, Conventional
Special Listing Condition None
Read Less

GET MORE INFORMATION




