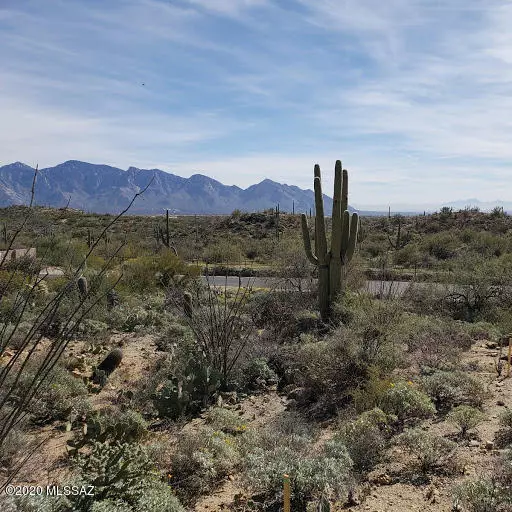Bought with Phil Le Peau • OMNI Homes International
For more information regarding the value of a property, please contact us for a free consultation.
1994 W Glowing Granite Place Oro Valley, AZ 85755
Want to know what your home might be worth? Contact us for a FREE valuation!

Our team is ready to help you sell your home for the highest possible price ASAP
Key Details
Sold Price $1,040,000
Property Type Single Family Home
Sub Type Single Family Residence
Listing Status Sold
Purchase Type For Sale
Square Footage 2,909 sqft
Price per Sqft $357
Subdivision Stone Canyon Iii
MLS Listing ID 22024847
Sold Date 03/31/21
Style Tuscan
Bedrooms 3
Full Baths 1
Half Baths 2
HOA Fees $227/mo
HOA Y/N Yes
Year Built 2020
Annual Tax Amount $2,220
Tax Year 2020
Lot Size 1.675 Acres
Acres 1.68
Property Description
New 2909 Sq.Ft. Pisa plan, features an open floor plan with Great room and fireplace, two sets of double doors to the large covered patio, all conveniently close to the adjacent kitchen with doors to a side patio. Large master suite and bath features soaking tub, walk-in shower, double vanities, a large master walk-in custom closet, accessible to the covered mountain view patio. Second master suite also offers mountain views, access to a third patio, and a bath with great walk-in shower. Kitchen features dual fuel range, built in 48'' refrigerator, wine cooler, granite top center island, and a large walk-in pantry. Travertine flooring throughout, 8' solid knotty alder doors, fireplace stone veneer wall, dual 16 SEER HAVC and recirculating hot water systems. Super 3 door/car garage!
Location
State AZ
County Pima
Community Rancho Vistoso-Stone Canyon
Area Northwest
Zoning Oro Valley - PAD
Rooms
Other Rooms None
Guest Accommodations None
Dining Room Breakfast Nook, Dining Area
Kitchen Dishwasher, Exhaust Fan, Garbage Disposal, Gas Oven, Gas Range, Island, Microwave, Refrigerator, Wine Cooler
Interior
Interior Features Cathedral Ceilings, Ceiling Fan(s), Dual Pane Windows, Fire Sprinklers, Foyer, Garden Window, High Ceilings 9+, Low Emissivity Windows, Split Bedroom Plan, Storage, Vaulted Ceilings, Walk In Closet(s)
Hot Water Natural Gas
Heating Forced Air, Natural Gas, Zoned
Cooling Ceiling Fans, Dual, Zoned
Flooring Stone
Fireplaces Number 1
Fireplaces Type Gas, Insert
Laundry Gas Dryer Hookup, Laundry Room, Sink
Exterior
Exterior Feature BBQ-Built-In
Garage Electric Door Opener
Garage Spaces 3.0
Fence Masonry, Wrought Iron
Community Features Athletic Facilities, Gated, Golf, Handball, Pool, Putting Green, Rec Center, Sidewalks, Spa, Tennis Courts
Amenities Available Clubhouse, Pool, Recreation Room, Spa/Hot Tub, Tennis Courts
View City, Desert, Mountains, Sunrise
Roof Type Built-Up,Tile
Handicap Access Door Levers
Road Frontage Paved
Building
Lot Description Cul-De-Sac, East/West Exposure, Elevated Lot, Hillside Lot, Subdivided
Story One
Sewer Connected
Water City
Level or Stories One
Structure Type Frame - Stucco
Schools
Elementary Schools Wilson K-8
Middle Schools Wilson K-8
High Schools Ironwood Ridge
School District Amphitheater
Others
Senior Community No
Acceptable Financing Cash, Conventional
Horse Property No
Listing Terms Cash, Conventional
Special Listing Condition Public Report
Read Less

GET MORE INFORMATION




