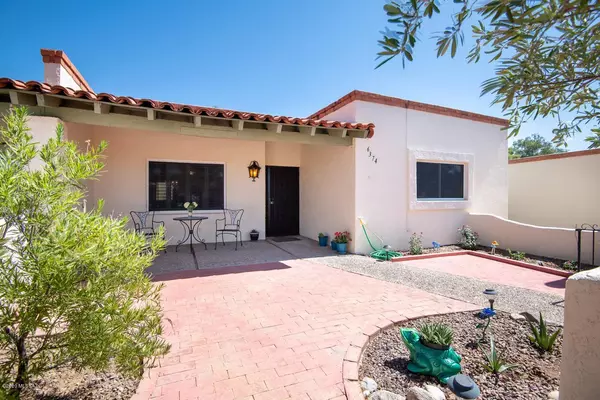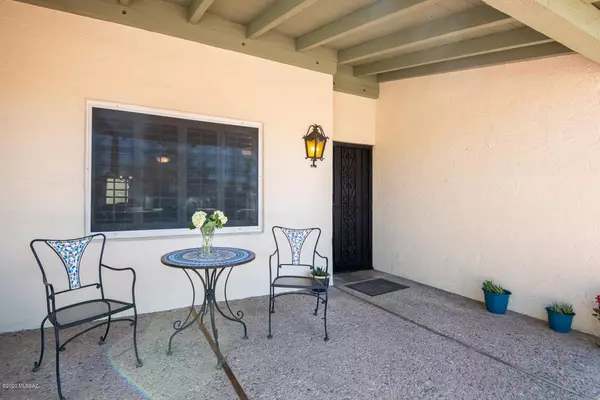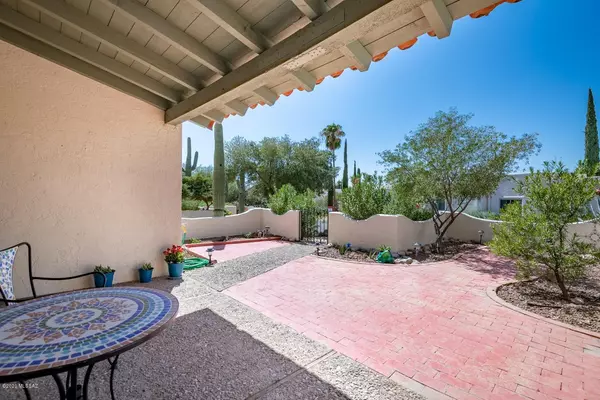Bought with Connie De La Vergne • Long Realty Company
For more information regarding the value of a property, please contact us for a free consultation.
6374 N Orange Tree Drive Tucson, AZ 85704
Want to know what your home might be worth? Contact us for a FREE valuation!

Our team is ready to help you sell your home for the highest possible price ASAP
Key Details
Sold Price $191,000
Property Type Townhouse
Sub Type Townhouse
Listing Status Sold
Purchase Type For Sale
Square Footage 1,205 sqft
Price per Sqft $158
Subdivision Orange Grove Manor Townhouses (1-58)
MLS Listing ID 22024479
Sold Date 11/20/20
Style Territorial
Bedrooms 2
Full Baths 2
HOA Fees $194/mo
HOA Y/N Yes
Year Built 1973
Annual Tax Amount $1,434
Tax Year 2019
Lot Size 2,614 Sqft
Acres 0.06
Property Description
Location, Location, Location. Check out this fantastic townhome located in the heart of the city! Enter this 2 bedroom, 2 bath home though the beautiful courtyard where you can relax and drink your morning coffee. You'll love the spacious master bedroom with a HUGE walk in closet, plantation shutters and private en suite. The kitchen boosts lovely cabinetry,, granite countertops, pull out pantry drawers, skylight, 4 appliances and more! Freshly painted carport area with electric door and room for 2 cars, complete with an extra large storage/workshop room. Enjoy a swim at the community pool or take a walk to the local shops and restaurants just around the corner. Absolutely charming, check out the virtual walkthrough tour and schedule a viewing today. Welcome home!
Location
State AZ
County Pima
Area North
Zoning Pima County - CR4
Rooms
Other Rooms None
Guest Accommodations None
Dining Room Dining Area
Kitchen Dishwasher, Electric Range, Garbage Disposal, Gas Hookup Available, Microwave, Refrigerator
Interior
Interior Features Ceiling Fan(s), Dual Pane Windows, Foyer, Skylights, Split Bedroom Plan, Storage, Walk In Closet(s)
Hot Water Natural Gas
Heating Forced Air, Natural Gas
Cooling Central Air
Flooring Carpet, Ceramic Tile
Fireplaces Type None
Laundry Laundry Closet, Storage
Exterior
Exterior Feature Courtyard, Native Plants, Plantation Shutters, Shed
Garage Attached Garage/Carport, Electric Door Opener, Separate Storage Area
Fence Block
Community Features Lighted, Paved Street, Pool, Rec Center
Amenities Available Pool, Recreation Room, Spa/Hot Tub
View Residential
Roof Type Built-Up - Reflect
Handicap Access None
Road Frontage Paved
Building
Lot Description East/West Exposure
Story One
Entry Level 1
Sewer Connected
Water City
Level or Stories One
Structure Type Frame - Stucco,Siding
Schools
Elementary Schools Walker
Middle Schools La Cima
High Schools Amphitheater
School District Amphitheater
Others
Senior Community No
Acceptable Financing Cash, Conventional, FHA, VA
Horse Property No
Listing Terms Cash, Conventional, FHA, VA
Special Listing Condition None
Read Less

GET MORE INFORMATION




