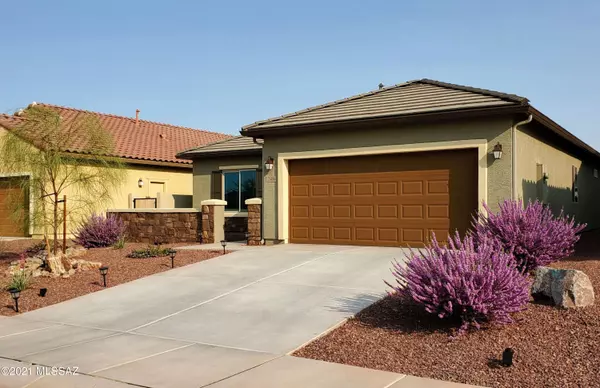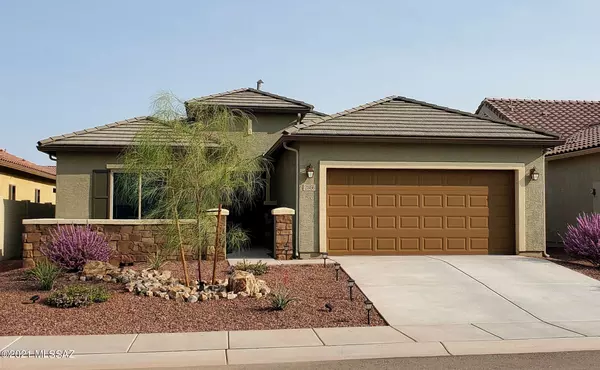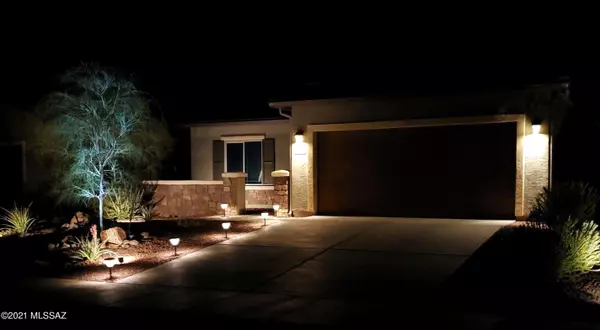Bought with Ashley Kimberlin • Realty Executives Arizona Terr
For more information regarding the value of a property, please contact us for a free consultation.
21456 E Prospector Place Red Rock, AZ 85145
Want to know what your home might be worth? Contact us for a FREE valuation!

Our team is ready to help you sell your home for the highest possible price ASAP
Key Details
Sold Price $246,000
Property Type Single Family Home
Sub Type Single Family Residence
Listing Status Sold
Purchase Type For Sale
Square Footage 1,780 sqft
Price per Sqft $138
Subdivision Red Rock Village
MLS Listing ID 22101451
Sold Date 03/05/21
Style Contemporary
Bedrooms 3
Full Baths 2
HOA Fees $49/mo
HOA Y/N Yes
Year Built 2018
Annual Tax Amount $1,951
Tax Year 2020
Lot Size 5,663 Sqft
Acres 0.13
Property Description
This highly desirable 3 bedroom / 2 full bath Pulte Senita model features an open floor plan that shows like a model home with too many upgrades to list! Some notable upgrades include; front courtyard, large extended rear patio, gourmet kitchen with upgraded stainless steel appliances, cabinets, granite countertops, and large island. This home also boasts a spacious owners suite with bay window, large walk-in closet. The owners bath has granite countertop, shower surround, and cabinets. Professionally landscaped and lighted front and rear yards. Community amenities include 2 pools, water slide, skate park, walking and biking trails, playgrounds, baseball field, and volleyball court. This home will not last long!
Location
State AZ
County Pinal
Area Extended Northwest
Zoning Pinal County - CR3
Rooms
Other Rooms None
Guest Accommodations None
Dining Room Breakfast Bar, Dining Area
Kitchen Dishwasher, Electric Range, Energy Star Qualified Dishwasher, Energy Star Qualified Freezer, Energy Star Qualified Refrigerator, Energy Star Qualified Stove, Garbage Disposal, Island, Lazy Susan, Microwave, Refrigerator
Interior
Interior Features Bay Window, Ceiling Fan(s), Dual Pane Windows, ENERGY STAR Qualified Windows, Foyer, High Ceilings 9+, Insulated Windows, Low Emissivity Windows, Non formaldehyde Cabinets, Split Bedroom Plan, Storage, Walk In Closet(s)
Hot Water Electric, Energy Star Qualified Water Heater
Heating Electric, Energy Star Qualified Equipment, Forced Air, Heat Pump
Cooling Ceiling Fans, Ceiling Fans Pre-Wired, Central Air, ENERGY STAR Qualified Equipment
Flooring Carpet, Ceramic Tile
Fireplaces Type None
Laundry Dryer, Laundry Room, Washer
Exterior
Exterior Feature Courtyard
Garage Electric Door Opener
Garage Spaces 2.0
Fence Block
Community Features Basketball Court, Jogging/Bike Path, Park, Paved Street, Pool, Sidewalks, Walking Trail
Amenities Available Park, Pool
View None
Roof Type Tile
Handicap Access Door Levers, Level, Wide Doorways, Wide Hallways
Road Frontage Paved
Building
Lot Description Subdivided
Story One
Sewer Connected
Water Water Company
Level or Stories One
Structure Type Frame - Stucco
Schools
Elementary Schools Red Rock
Middle Schools Red Rock
High Schools Santa Cruz Union
School District Red Rock
Others
Senior Community No
Acceptable Financing Cash, Conventional, FHA, USDA, VA
Horse Property No
Listing Terms Cash, Conventional, FHA, USDA, VA
Special Listing Condition None
Read Less

GET MORE INFORMATION




