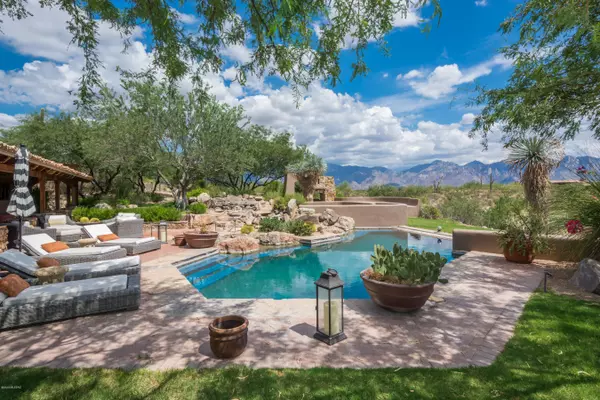Bought with Don Vallee • Long Realty Company
For more information regarding the value of a property, please contact us for a free consultation.
931 W Tortolita Mountain Circle Oro Valley, AZ 85755
Want to know what your home might be worth? Contact us for a FREE valuation!

Our team is ready to help you sell your home for the highest possible price ASAP
Key Details
Sold Price $1,400,000
Property Type Single Family Home
Sub Type Single Family Residence
Listing Status Sold
Purchase Type For Sale
Square Footage 4,799 sqft
Price per Sqft $291
Subdivision Stone Canyon I
MLS Listing ID 22022446
Sold Date 05/21/21
Style Spanish Mission
Bedrooms 3
Full Baths 4
HOA Fees $254/mo
HOA Y/N Yes
Year Built 1991
Annual Tax Amount $9,322
Tax Year 2019
Lot Size 4.120 Acres
Acres 4.12
Property Description
Truly a one-of-a-kind opportunity on over 4 acres in Stone Canyon. Dramatic panoramic views of the Catalina Mountains, Tortolita Mountains, and downtown Tucson await in the mesmerizing backyard; impeccably landscaped, along with multiple water and fire features, extended covered patios, and roof deck. An oasis in the midst of Tucson's premier, guard gated community. This spectacular Hacienda has been renovated into a masterpiece of originality, craftsmanship, and luxury. Chef's kitchen, large master suite, magnificent rec room with 20'' ceilings, wet bar, den/office, multiple fireplaces, three bedrooms, four bathrooms, huge garage. Be sure to ask for a tour of Phil Mickelson's Stone Canyon Club amenities, including the highly ranked golf course, fabulous clubhouse and restaurant, and...
Location
State AZ
County Pima
Community Rancho Vistoso-Stone Canyon
Area Northwest
Zoning Oro Valley - PAD
Rooms
Other Rooms Den, Rec Room, Storage, Workshop
Guest Accommodations None
Dining Room Breakfast Bar, Great Room
Kitchen Dishwasher, Garbage Disposal, Gas Cooktop, Island, Prep Sink, Refrigerator, Wet Bar
Interior
Interior Features Cathedral Ceilings, Ceiling Fan(s), Dual Pane Windows, Entertainment Center Built-In, Exposed Beams, Foyer, High Ceilings 9+, Skylights, Split Bedroom Plan, Storage, Vaulted Ceilings, Walk In Closet(s), Wet Bar
Hot Water Electric, Recirculating Pump
Heating Electric, Zoned
Cooling Zoned
Flooring Stone, Wood
Fireplaces Number 4
Fireplaces Type Gas, Wood Burning
Laundry Laundry Room, Sink, Storage
Exterior
Exterior Feature Courtyard, Fountain, Waterfall/Pond
Garage Electric Door Opener, Extended Length, Over Height Garage
Garage Spaces 3.5
Fence Masonry, Stucco Finish
Pool Heated
Community Features Exercise Facilities, Gated, Golf, Pool, Putting Green, Spa, Tennis Courts
Amenities Available Clubhouse, Pool, Sauna, Spa/Hot Tub, Tennis Courts
View Mountains, Panoramic, Sunrise, Sunset
Roof Type Built-Up - Reflect,Tile
Handicap Access None
Road Frontage Paved
Private Pool Yes
Building
Lot Description East/West Exposure
Story One
Entry Level 1
Sewer Connected
Water City
Level or Stories One
Structure Type Frame - Stucco
Schools
Elementary Schools Painted Sky
Middle Schools Coronado K-8
High Schools Ironwood Ridge
School District Amphitheater
Others
Senior Community No
Acceptable Financing Cash, Conventional
Horse Property No
Listing Terms Cash, Conventional
Special Listing Condition None
Read Less

GET MORE INFORMATION




