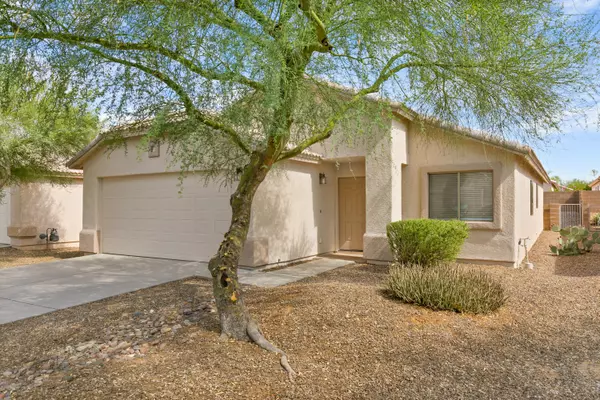Bought with Patricia K Weed • Realty One Group Integrity
For more information regarding the value of a property, please contact us for a free consultation.
2631 W Cezanne Circle Tucson, AZ 85741
Want to know what your home might be worth? Contact us for a FREE valuation!

Our team is ready to help you sell your home for the highest possible price ASAP
Key Details
Sold Price $248,000
Property Type Single Family Home
Sub Type Single Family Residence
Listing Status Sold
Purchase Type For Sale
Square Footage 1,511 sqft
Price per Sqft $164
Subdivision Mona Lisa (1-112)
MLS Listing ID 22019166
Sold Date 10/05/20
Style Contemporary
Bedrooms 3
Full Baths 2
HOA Fees $65/mo
HOA Y/N Yes
Year Built 2000
Annual Tax Amount $2,167
Tax Year 2019
Lot Size 5,056 Sqft
Acres 0.12
Property Description
Light and bright one-story home with a 3 bedroom, 2 bathroom layout residing in the gated Mona Lisa Subdivision! The vaulted ceilings paired with the stunning flooring and open concept make this home one of a kind. The living room flows into the dining area, making it seamless to entertain. The pantry, breakfast bar, and well laid-out kitchen with a new range make preparing your meals a breeze. The primary bedroom has an en-suite bathroom and walk-in closet. The covered patio has extended pavers for extra seating and provides additional outdoor living space. This home is ready for you to move in with a freshly painted exterior and new water heater. Minutes away from NW YMCA Park and OMNI Tucson National Resort and Golf Course, this home is conveniently located near shopping and dining and
Location
State AZ
County Pima
Area Northwest
Zoning Pima County - CR5
Rooms
Other Rooms None
Guest Accommodations None
Dining Room Breakfast Bar, Dining Area
Kitchen Dishwasher, Electric Range, Garbage Disposal, Island
Interior
Interior Features Ceiling Fan(s), Plant Shelves, Vaulted Ceilings, Walk In Closet(s)
Hot Water Natural Gas
Heating Forced Air, Natural Gas
Cooling Central Air
Flooring Ceramic Tile
Fireplaces Type None
Laundry Laundry Room
Exterior
Garage Attached Garage/Carport
Garage Spaces 2.0
Fence Block
Pool None
Community Features Gated, Paved Street, Sidewalks
View Residential
Roof Type Tile
Handicap Access None
Road Frontage Paved
Private Pool No
Building
Lot Description North/South Exposure, Subdivided
Story One
Sewer Connected
Level or Stories One
Structure Type Frame - Stucco
Schools
Elementary Schools Donaldson
Middle Schools Cross
High Schools Canyon Del Oro
School District Amphitheater
Others
Senior Community No
Acceptable Financing Cash, Conventional, FHA, VA
Horse Property No
Listing Terms Cash, Conventional, FHA, VA
Special Listing Condition None
Read Less

GET MORE INFORMATION




