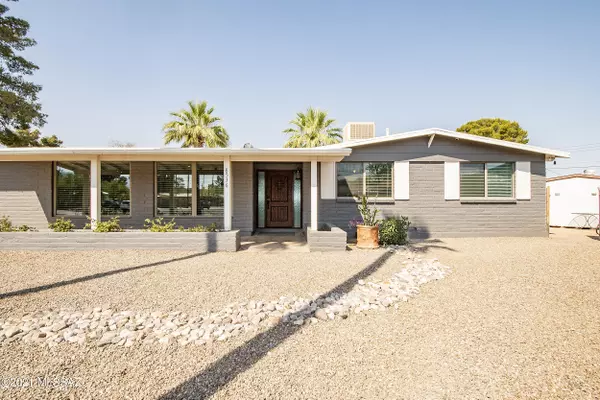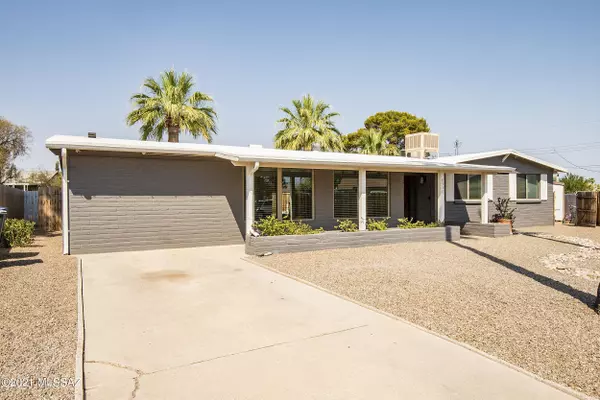Bought with Georgina M Plante • RISING Real Estate Services
For more information regarding the value of a property, please contact us for a free consultation.
8536 E Desert Steppes Drive Tucson, AZ 85710
Want to know what your home might be worth? Contact us for a FREE valuation!

Our team is ready to help you sell your home for the highest possible price ASAP
Key Details
Sold Price $385,000
Property Type Single Family Home
Sub Type Single Family Residence
Listing Status Sold
Purchase Type For Sale
Square Footage 2,000 sqft
Price per Sqft $192
Subdivision Desert Steppes Estates (1-98)
MLS Listing ID 22116355
Sold Date 08/06/21
Style Ranch
Bedrooms 4
Full Baths 2
HOA Y/N No
Year Built 1961
Annual Tax Amount $1,829
Tax Year 2020
Lot Size 0.270 Acres
Acres 0.27
Property Description
Pride of ownership shines throughout this 4 bedroom + Den home located on a cul-de-sac. Mt. views from spacious covered front porch. Large, covered, stained concrete patio in backyard with custom built granite/split faced stone outdoor kitchen/bar w/ a 550sqft pool. The backyard vegetation, fire pit, etc. creates a lush oasis. Additional/separate gated side yard with storage shed, drive in access from back alley and additional covered area allows for work/storage/parking space. Added 4th bedroom + Den have a separate entrance and may work as guest quarters. Custom built-in entertainment center added in living room with electric fireplace. Custom lighting throughout home added. Please see attached upgrade list for full list of upgrades.
Location
State AZ
County Pima
Area East
Zoning Tucson - R1
Rooms
Other Rooms Den, Storage
Dining Room Dining Area
Kitchen Dishwasher, Electric Cooktop, Electric Oven, Garbage Disposal, Microwave
Interior
Interior Features Ceiling Fan(s), Dual Pane Windows, Entertainment Center Built-In, Split Bedroom Plan, Storage, Walk In Closet(s)
Hot Water Natural Gas
Heating Forced Air, Natural Gas
Cooling Ceiling Fans, Central Air, Evaporative Cooling
Flooring Engineered Wood
Fireplaces Number 1
Fireplaces Type Insert
Laundry Laundry Room, Storage
Exterior
Exterior Feature BBQ-Built-In, Outdoor Kitchen, Shed
Garage Additional Carport, Detached
Fence Chain Link, Wood
Community Features Athletic Facilities, Basketball Court, Paved Street, Pool, Sidewalks, Street Lights
View Mountains
Roof Type Built-Up - Reflect
Handicap Access None
Road Frontage Paved
Building
Lot Description Adjacent to Alley, Cul-De-Sac, North/South Exposure
Story One
Entry Level 1
Sewer Connected
Water City
Level or Stories One
Structure Type Burnt Adobe
Schools
Elementary Schools Steele
Middle Schools Gridley
High Schools Sahuaro
School District Tusd
Others
Senior Community No
Acceptable Financing Cash, Conventional, FHA, VA
Horse Property No
Listing Terms Cash, Conventional, FHA, VA
Special Listing Condition None
Read Less

GET MORE INFORMATION




