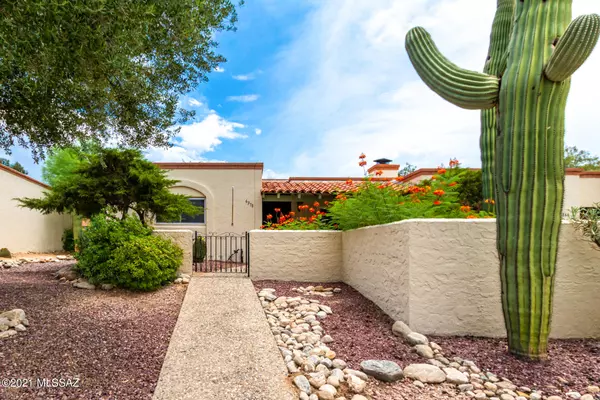Bought with Rudy Ruiz • Long Realty Company
For more information regarding the value of a property, please contact us for a free consultation.
6370 N Orange Tree Drive Tucson, AZ 85704
Want to know what your home might be worth? Contact us for a FREE valuation!

Our team is ready to help you sell your home for the highest possible price ASAP
Key Details
Sold Price $245,000
Property Type Townhouse
Sub Type Townhouse
Listing Status Sold
Purchase Type For Sale
Square Footage 1,219 sqft
Price per Sqft $200
Subdivision Orange Grove Manor Townhouses (1-58)
MLS Listing ID 22118485
Sold Date 09/17/21
Style Territorial
Bedrooms 2
Full Baths 2
HOA Y/N Yes
Year Built 1973
Annual Tax Amount $1,905
Tax Year 2020
Lot Size 3,049 Sqft
Acres 0.07
Property Description
Absolutely Charming Remodeled Townhouse with Private Front Courtyard entry. Home features Gorgeous plank wood style tile floors in all traffic areas, with carpet in bedrooms, upgraded lighting, plantation shutter, corner wood burning fireplace,, stylish iron security doors, , remodeled kitchen w/ Corian counters, stainless steel appliances & beautiful cabinetry w/hardware, updated bathrooms, walk-in shower, , upgraded fixtures & lighting, interior laundry closet, etc. Private backyard with covered patio perfect for entertaining, unique carport with garage door! Community Pool & Spa, all this and great NW location it's EZ access to shopping, restaurants & NW hospital Complex. Hurry!!!
Location
State AZ
County Pima
Area North
Zoning Pima County - CR4
Rooms
Other Rooms None
Guest Accommodations None
Dining Room Great Room
Kitchen Dishwasher, Electric Range, Microwave, Refrigerator
Interior
Interior Features Dual Pane Windows
Hot Water Natural Gas
Heating Gas Pac
Cooling Central Air
Flooring Carpet, Ceramic Tile
Fireplaces Number 1
Fireplaces Type Wood Burning
Laundry Laundry Closet
Exterior
Exterior Feature Courtyard
Garage Attached Garage/Carport
Garage Spaces 2.0
Fence Block
Community Features Paved Street, Pool, Rec Center, Spa
Amenities Available Pool, Recreation Room, Spa/Hot Tub
View Mountains
Roof Type Built-Up
Handicap Access None
Road Frontage Paved
Building
Lot Description Adjacent to Alley, East/West Exposure, Subdivided
Story One
Entry Level 1
Sewer Connected
Water City
Level or Stories One
Structure Type Masonry Stucco
Schools
Elementary Schools Walker
Middle Schools La Cima
High Schools Amphitheater
School District Amphitheater
Others
Senior Community No
Acceptable Financing Cash, Conventional, FHA, VA
Horse Property No
Listing Terms Cash, Conventional, FHA, VA
Special Listing Condition None
Read Less

GET MORE INFORMATION




