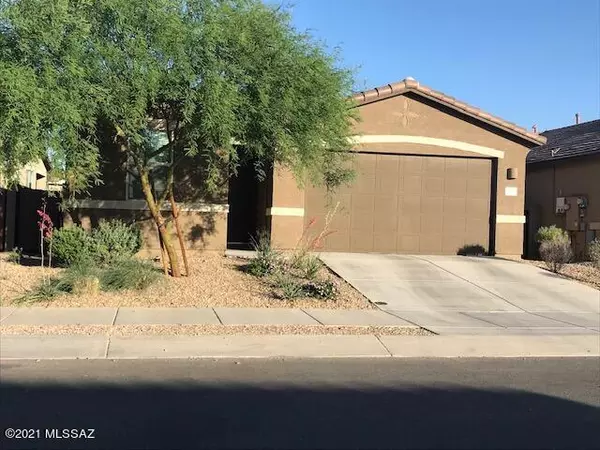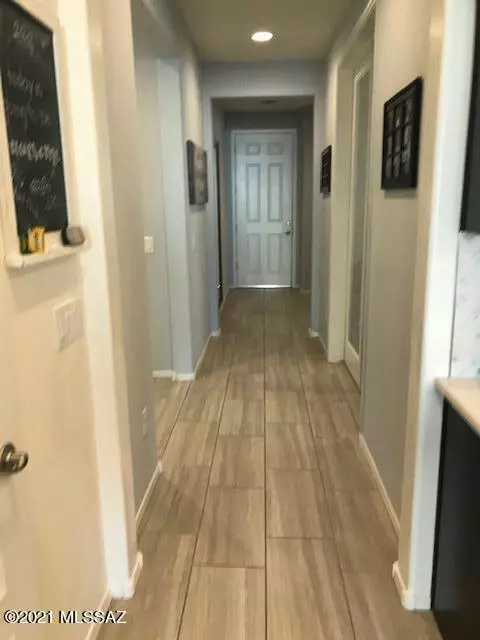Bought with Alan M Aho • ATLAS AZ, LLC
For more information regarding the value of a property, please contact us for a free consultation.
7177 S Paseo Monte De Oro Tucson, AZ 85756
Want to know what your home might be worth? Contact us for a FREE valuation!

Our team is ready to help you sell your home for the highest possible price ASAP
Key Details
Sold Price $330,000
Property Type Single Family Home
Sub Type Single Family Residence
Listing Status Sold
Purchase Type For Sale
Square Footage 1,727 sqft
Price per Sqft $191
Subdivision La Estancia De Tucson (1-330)
MLS Listing ID 22111867
Sold Date 06/30/21
Style Contemporary
Bedrooms 3
Full Baths 2
HOA Fees $52/mo
HOA Y/N Yes
Year Built 2019
Annual Tax Amount $2,520
Tax Year 2020
Lot Size 4,950 Sqft
Acres 0.11
Property Description
Don't wait to build. This gorgeous ranch-style Peridot plan has numerous upgrades including a spacious kitchen w/ center island & quartz countertops, walk in pantry, breakfast nook, stainless steel appliances with gas range overlooking a spacious great room. Gorgeous ceramic tile throughout except for bdrms & study. The study was upgraded with built-in wall of shelves & glass double doors. The large MBR has a glass barn door leading into the master bath where you will find double vanities, gorgeous upgraded shower, large walk in closet & linen closet. The split floor plan hosts 2 secondary bdrms and bathroom. Convenient laundry room, 2 car garage, covered patio, brick pavers & gas BBQ hook up are just a few more upgraded this home features. Can be sold with furniture. Don't miss out
Location
State AZ
County Pima
Area Upper Southeast
Zoning Tucson - PAD-7
Rooms
Other Rooms Office
Guest Accommodations None
Dining Room Breakfast Bar, Dining Area
Kitchen Dishwasher, Garbage Disposal, Gas Range, Island, Microwave
Interior
Interior Features Ceiling Fan(s), Dual Pane Windows, Split Bedroom Plan, Walk In Closet(s)
Hot Water Natural Gas
Heating Electric, Forced Air
Cooling Central Air
Flooring Carpet, Ceramic Tile
Fireplaces Type None
Laundry Laundry Room
Exterior
Garage Electric Door Opener
Garage Spaces 2.0
Fence Block
Community Features Basketball Court, Paved Street, Pool, Sidewalks, Spa, Street Lights, Walking Trail
Amenities Available Park, Pool, Spa/Hot Tub
View None
Roof Type Tile
Handicap Access None
Road Frontage Paved
Building
Lot Description East/West Exposure
Story One
Sewer Connected
Water City
Level or Stories One
Structure Type Frame - Stucco
Schools
Elementary Schools Mesquite
Middle Schools Desert Sky
High Schools Vail High School
School District Vail
Others
Senior Community No
Acceptable Financing Cash, Conventional, FHA, VA
Horse Property No
Listing Terms Cash, Conventional, FHA, VA
Special Listing Condition None
Read Less

GET MORE INFORMATION




