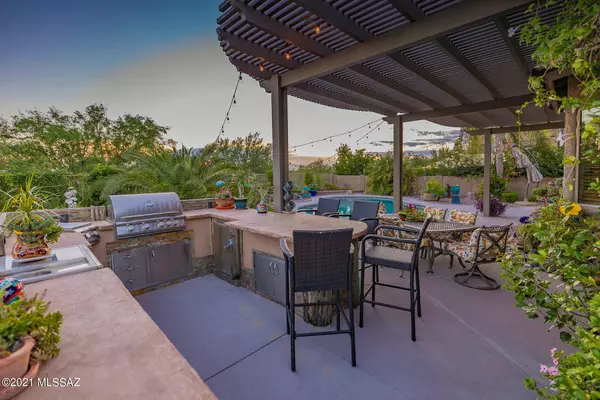Bought with Kimberly Mihalka • eXp Realty
For more information regarding the value of a property, please contact us for a free consultation.
12849 N Bloomington Loop Tucson, AZ 85755
Want to know what your home might be worth? Contact us for a FREE valuation!

Our team is ready to help you sell your home for the highest possible price ASAP
Key Details
Sold Price $460,000
Property Type Single Family Home
Sub Type Single Family Residence
Listing Status Sold
Purchase Type For Sale
Square Footage 1,966 sqft
Price per Sqft $233
Subdivision Rancho Vistoso Nghb 10 Pcls S,U & V
MLS Listing ID 22124909
Sold Date 11/01/21
Style Contemporary
Bedrooms 3
Full Baths 2
HOA Fees $27/mo
HOA Y/N Yes
Year Built 2008
Annual Tax Amount $3,527
Tax Year 2020
Lot Size 9,583 Sqft
Acres 0.22
Property Description
Lovely home offered by original owners featuring high-end finishes-granite counters, custom deep sink,bronze fixtures,exec. height upper cabs in kit, lowers in baths. Large island w/ tumbled edge granite, stacked ledger stone framed gas fireplace, continued living space to the backyard, lots of green! Covered patio leads to expansive pool area. Outdoor kitchen w/ fridge,sink,2 gas burners and grill.Mature landscaping w/ palms,a tangelo,2 flower gardens & veggie garden.Front patio provides privacy and morning light for an early coffee.Decorated in warm earth tones, large walk-in master closet w/ built in John Louis storage system.Garage has overhead storage racks and an epoxy coated floor.Paver walkway from front gate to rear yard. Noise buffer wall between pool and pump equipment.
Location
State AZ
County Pima
Community Rancho Vistoso
Area Northwest
Zoning Oro Valley - PAD
Rooms
Other Rooms None
Guest Accommodations None
Dining Room Dining Area, Formal Dining Room, Great Room
Kitchen Desk, Dishwasher, Energy Star Qualified Dishwasher, Energy Star Qualified Refrigerator, Energy Star Qualified Stove, Garbage Disposal, Gas Oven, Island, Lazy Susan, Microwave, Refrigerator, Reverse Osmosis
Interior
Hot Water Natural Gas
Heating Forced Air, Natural Gas
Cooling Central Air
Flooring Carpet, Ceramic Tile
Fireplaces Number 1
Fireplaces Type Gas
Laundry Dryer, Laundry Room, Sink, Washer
Exterior
Exterior Feature BBQ-Built-In, Outdoor Kitchen, Rain Barrel/Cistern(s), Shed
Garage Electric Door Opener
Garage Spaces 2.0
Fence Block
Pool ENERGY STAR Qualified Pool Pump, Salt Water
Community Features Paved Street, Sidewalks
Amenities Available None
View City, Mountains
Roof Type Tile
Handicap Access None
Road Frontage Paved
Private Pool Yes
Building
Lot Description Borders Common Area, North/South Exposure, Subdivided
Story One
Entry Level 1
Sewer Connected
Water City
Level or Stories One
Structure Type Frame - Stucco
Schools
Elementary Schools Painted Sky
Middle Schools Wilson K-8
High Schools Ironwood Ridge
School District Amphitheater
Others
Senior Community No
Acceptable Financing Cash, Conventional, FHA, VA
Horse Property No
Listing Terms Cash, Conventional, FHA, VA
Special Listing Condition None
Read Less

GET MORE INFORMATION




