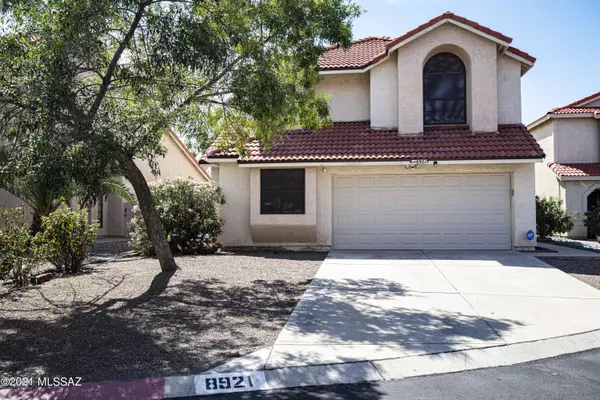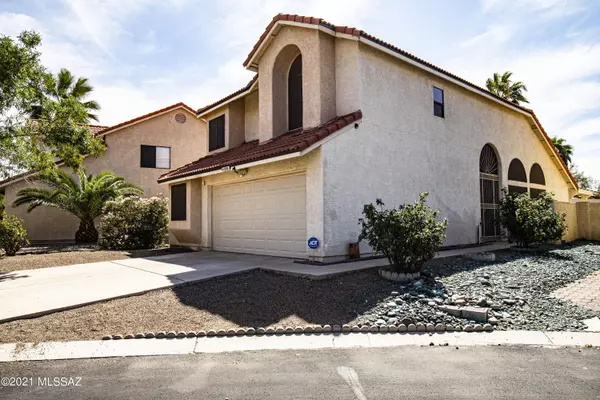Bought with Jestina Renay Clement • Realty Executives Arizona Territory
For more information regarding the value of a property, please contact us for a free consultation.
8921 N Ferber Court Tucson, AZ 85742
Want to know what your home might be worth? Contact us for a FREE valuation!

Our team is ready to help you sell your home for the highest possible price ASAP
Key Details
Sold Price $332,850
Property Type Single Family Home
Sub Type Single Family Residence
Listing Status Sold
Purchase Type For Sale
Square Footage 1,646 sqft
Price per Sqft $202
Subdivision Countryside Valley (1-123)
MLS Listing ID 22124498
Sold Date 10/22/21
Style Contemporary
Bedrooms 4
Full Baths 2
Half Baths 1
HOA Fees $31/mo
HOA Y/N Yes
Year Built 1988
Annual Tax Amount $1,830
Tax Year 2020
Lot Size 4,792 Sqft
Acres 0.11
Property Description
A beautifully appointed home with designer features throughout. As you enter the home, the first thing you notice is the show stopping rock style fireplace with its modern, rustic beauty. High end granite adorns this gourmet kitchen with lots of storage and tons of counter space and beautiful barn doors. Step in to the large owner's bedroom with a spa-like en suite with soaking tub and walk-in closet. Upstairs you will find three additional bedrooms and a bathroom designed for two. Looking for some ''green'' features? Well, this home has solar! Want to grow your own vegetables? Then this is the home for you with a backyard garden that is producing vegetables! A special feature about this home is the oversized storage shed/workshop with plenty of options for its use. Located in a gated
Location
State AZ
County Pima
Area Northwest
Zoning Pima County - CR5
Rooms
Other Rooms Storage, Workshop
Guest Accommodations None
Dining Room Breakfast Nook, Dining Area
Kitchen Dishwasher, Electric Range, Garbage Disposal, Refrigerator
Interior
Interior Features Cathedral Ceilings, Ceiling Fan(s), Dual Pane Windows, Foyer, Primary Downstairs, Storage, Vaulted Ceilings, Walk In Closet(s), Workshop
Hot Water Electric
Heating Electric, Forced Air
Cooling Ceiling Fans, Central Air
Flooring Carpet, Ceramic Tile
Fireplaces Number 1
Fireplaces Type Wood Burning
Laundry Laundry Closet
Exterior
Exterior Feature Native Plants, Shed, Workshop
Garage Attached Garage/Carport, Electric Door Opener
Garage Spaces 2.0
Fence Block, Stucco Finish
Pool None
Community Features Athletic Facilities, Basketball Court, Exercise Facilities, Paved Street, Pool, Racquetball, Rec Center, Sidewalks, Spa, Tennis Courts
View Residential
Roof Type Tile
Handicap Access None
Road Frontage Paved
Private Pool No
Building
Lot Description Cul-De-Sac, North/South Exposure
Story Two
Entry Level 2
Sewer Connected
Water City
Level or Stories Two
Structure Type Frame - Stucco
Schools
Elementary Schools Degrazia
Middle Schools Tortolita
High Schools Mountain View
School District Marana
Others
Senior Community No
Acceptable Financing Cash, Conventional, FHA, VA
Horse Property No
Listing Terms Cash, Conventional, FHA, VA
Special Listing Condition None
Read Less

GET MORE INFORMATION




