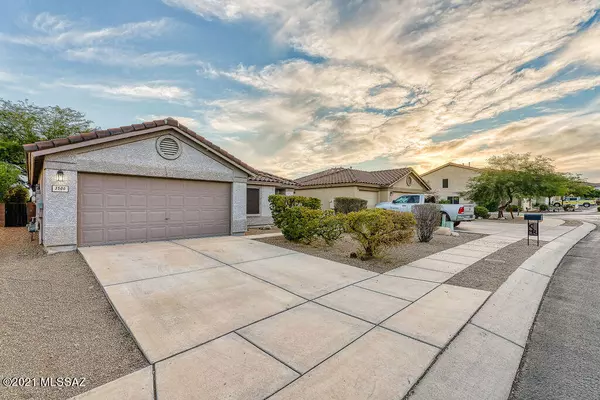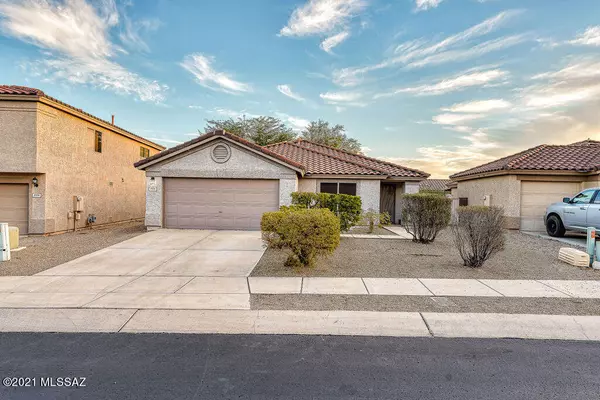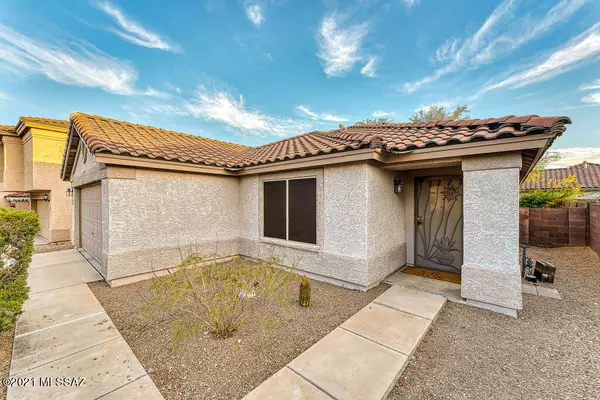Bought with David Alan Aufmuth • United Real Estate Specialists
For more information regarding the value of a property, please contact us for a free consultation.
3500 N Crystal Hill Avenue Tucson, AZ 85745
Want to know what your home might be worth? Contact us for a FREE valuation!

Our team is ready to help you sell your home for the highest possible price ASAP
Key Details
Sold Price $325,000
Property Type Single Family Home
Sub Type Single Family Residence
Listing Status Sold
Purchase Type For Sale
Square Footage 1,579 sqft
Price per Sqft $205
Subdivision Rancho Agua Dulce (387- 781)
MLS Listing ID 22130790
Sold Date 12/28/21
Style Contemporary
Bedrooms 3
Full Baths 2
HOA Fees $130/mo
HOA Y/N Yes
Year Built 2001
Annual Tax Amount $2,582
Tax Year 2020
Lot Size 5,401 Sqft
Acres 0.12
Property Description
Living is easy in gated Sweetwater Reserve! Enjoy the Tucson lifestyle and low electric bills in this move in ready home that features OWNED solar. Open and bright floor plan with painted concrete floors throughout most of the home. Carpet in bedrooms 2 & 3 only. Enjoy preparing meals in the kitchen with center island, plentiful maple cabinets and gas range. Newer stainless dishwasher & French door refrigerator. Owner's suite with walk-in closet and window to view of backyard and mountain views. Enjoy relaxing and entertaining in the lovely shaded back yard with mature mesquite trees, low care landscaping, covered & paver patios. Laundry room with newer front load Maytag washer & dryer. Level concrete driveway. Whole house water filtration system. 2018 HVAC. Community pool and spa too!
Location
State AZ
County Pima
Area West
Zoning Pima County - CR3
Rooms
Other Rooms None
Guest Accommodations None
Dining Room Dining Area
Kitchen Dishwasher, Energy Star Qualified Dishwasher, Energy Star Qualified Refrigerator, Garbage Disposal, Gas Range, Island, Microwave, Refrigerator
Interior
Interior Features Ceiling Fan(s), Dual Pane Windows, Walk In Closet(s), Water Softener
Hot Water Natural Gas
Heating Forced Air, Heat Pump, Natural Gas
Cooling Ceiling Fans, Central Air
Flooring Carpet, Concrete
Fireplaces Type None
Laundry Dryer, Laundry Room, Washer
Exterior
Garage Attached Garage Cabinets, Attached Garage/Carport, Electric Door Opener
Garage Spaces 2.0
Fence Block
Pool None
Community Features Gated, Jogging/Bike Path, Pool, Rec Center, Sidewalks, Spa, Walking Trail
Amenities Available Pool, Spa/Hot Tub
View Mountains
Roof Type Tile
Handicap Access Entry, Level
Road Frontage Paved
Private Pool No
Building
Lot Description North/South Exposure, Subdivided
Story One
Entry Level 1
Sewer Connected
Water City
Level or Stories One
Structure Type Frame - Stucco
Schools
Elementary Schools Robins
Middle Schools Mansfeld
High Schools Tucson
School District Tusd
Others
Senior Community No
Acceptable Financing Cash, Conventional, FHA, VA
Horse Property No
Listing Terms Cash, Conventional, FHA, VA
Special Listing Condition None
Read Less

GET MORE INFORMATION




