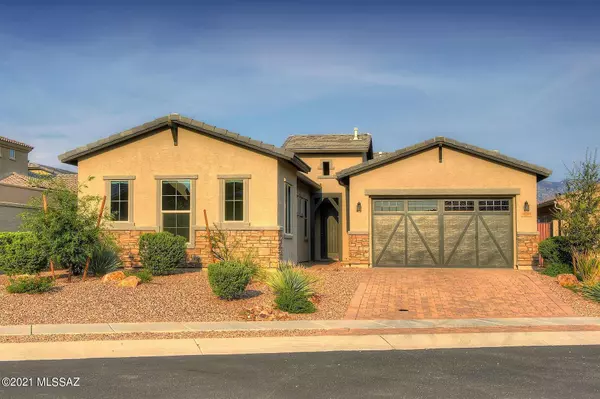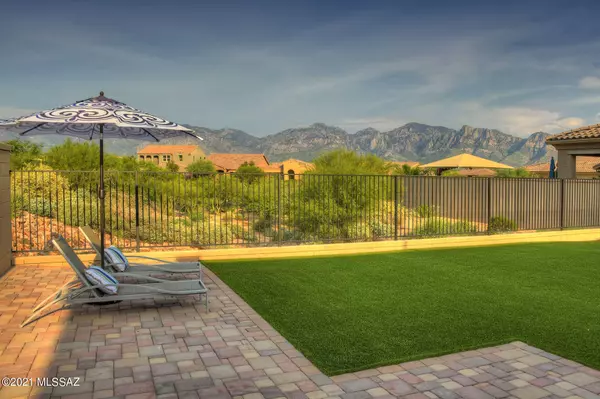Bought with Jennifer A Roth • Realty Executives Arizona Terr
For more information regarding the value of a property, please contact us for a free consultation.
13200 N Rainbow Cactus Court Oro Valley, AZ 85755
Want to know what your home might be worth? Contact us for a FREE valuation!

Our team is ready to help you sell your home for the highest possible price ASAP
Key Details
Sold Price $545,000
Property Type Single Family Home
Sub Type Single Family Residence
Listing Status Sold
Purchase Type For Sale
Square Footage 2,557 sqft
Price per Sqft $213
Subdivision Maracay At Vistoso Resub Block 1
MLS Listing ID 22121234
Sold Date 09/20/21
Style Contemporary
Bedrooms 3
Full Baths 2
Half Baths 1
HOA Fees $158/mo
HOA Y/N Yes
Year Built 2017
Annual Tax Amount $4,747
Tax Year 2020
Lot Size 7,841 Sqft
Acres 0.18
Property Description
Beautiful contemporary home situated on a premium mountain view lot w/gorgeous vistas! Hidden behind the gates of Maracay's Cove community, this 2017 newly built home was placed in a cul-de-sac w/no neighbors behind. Open great rm Bisbee plan features split bedrooms, den/office & converted 3rd car garage into a smart bonus/flex rm. Upgraded executive gourmet kitchen includes maple espresso cabinets, SS appliances, Monet quartz counters, crystal mosaic backsplash & a huge center island. Cozy master suite offers a garden tub, separate tiled shower & dual vanities. Trendy wide plank brushed taupe flooring thru-out living areas, water softener & utility laundry sink are just a few more upgrades. East facing backyard has covered patio & newly installed turf. Many community amenities to enjoy!
Location
State AZ
County Pima
Community Rancho Vistoso-Stone Canyon
Area Northwest
Zoning Oro Valley - PAD
Rooms
Other Rooms Den
Guest Accommodations None
Dining Room Breakfast Bar, Dining Area, Formal Dining Room
Kitchen Convection Oven, Dishwasher, Electric Cooktop, Electric Oven, Exhaust Fan, Garbage Disposal, Island, Microwave, Refrigerator
Interior
Interior Features Ceiling Fan(s), Dual Pane Windows, Foyer, High Ceilings 9+, Split Bedroom Plan, Walk In Closet(s), Water Softener
Hot Water Natural Gas
Heating Forced Air, Natural Gas
Cooling Central Air
Flooring Carpet, Laminate
Fireplaces Type None
Laundry Laundry Room, Sink
Exterior
Garage Attached Garage/Carport, Electric Door Opener, Tandem Garage
Garage Spaces 2.0
Fence Masonry, Stucco Finish, Wrought Iron
Community Features Gated, Paved Street, Pool, Spa
Amenities Available Clubhouse, Park, Pool, Spa/Hot Tub
View Mountains
Roof Type Tile
Handicap Access None
Road Frontage Paved
Building
Lot Description Cul-De-Sac, East/West Exposure, Subdivided
Story One
Sewer Connected
Water Water Company
Level or Stories One
Structure Type Frame - Stucco
Schools
Elementary Schools Painted Sky
Middle Schools Wilson K-8
High Schools Ironwood Ridge
School District Amphitheater
Others
Senior Community No
Acceptable Financing Cash, Conventional, FHA, VA
Horse Property No
Listing Terms Cash, Conventional, FHA, VA
Special Listing Condition None
Read Less

GET MORE INFORMATION




