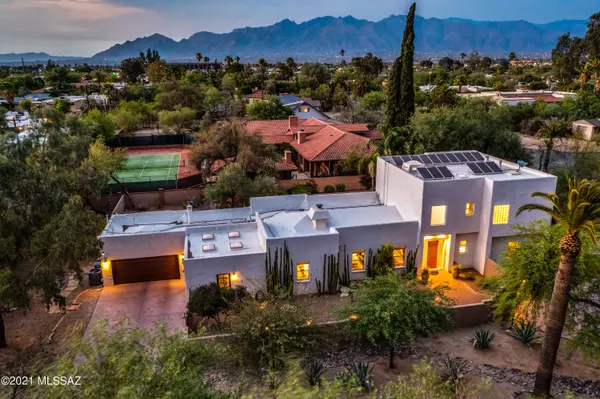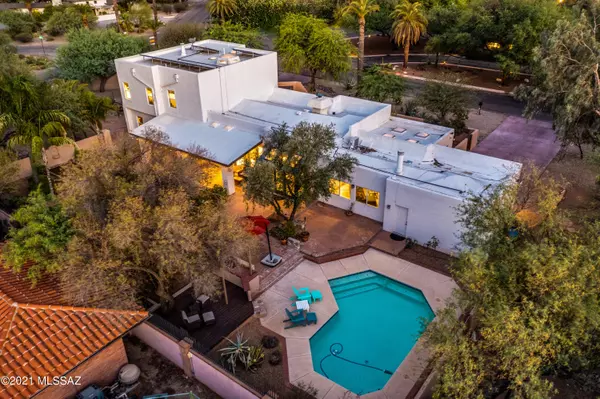Bought with Sherry Ann Tune • Coldwell Banker Realty
For more information regarding the value of a property, please contact us for a free consultation.
15 E Calle Corta Tucson, AZ 85716
Want to know what your home might be worth? Contact us for a FREE valuation!

Our team is ready to help you sell your home for the highest possible price ASAP
Key Details
Sold Price $1,305,000
Property Type Single Family Home
Sub Type Single Family Residence
Listing Status Sold
Purchase Type For Sale
Square Footage 3,846 sqft
Price per Sqft $339
Subdivision El Encanto Estates
MLS Listing ID 22130832
Sold Date 01/06/22
Style Contemporary,Southwestern
Bedrooms 4
Full Baths 4
HOA Y/N No
Year Built 1941
Annual Tax Amount $8,703
Tax Year 2021
Lot Size 0.500 Acres
Acres 0.5
Property Description
Exclusive, Historic El Encanto. One-of-a-kind home on 1/2 acre, corner lot, is a dream come true! No HOA. Separate entrance downstairs could be Guest Quarters w/ private living area, laundry & full bath. Modern & sophisticated, yet keeps its original 1941 charm & personality. Glass windows & doors face north looking out to a lush lawn. A large kitchen includes a cozy full glass breakfast nook. 4 bedrooms each with their own bathroom. Upstairs is completely private. Owner's suite with balcony & outside spiral staircase, sitting area, jetted tub & oversized closet/dressing area. It even has its own upstairs laundry. The luxurious back yard has grass, water feature, a covered patio, BBQ, Ramada & pool. Lots of outdoor living opportunities & easy flow for entertaining. Solar Panels are owned.
Location
State AZ
County Pima
Area Central
Zoning Tucson - RX2
Rooms
Other Rooms Den, Loft
Guest Accommodations Quarters
Dining Room Breakfast Nook, Dining Area
Kitchen Dishwasher, Energy Star Qualified Dishwasher, Energy Star Qualified Refrigerator, Exhaust Fan, Garbage Disposal, Gas Cooktop, Island, Microwave, Prep Sink, Refrigerator
Interior
Interior Features Ceiling Fan(s), Dual Pane Windows, Exposed Beams, Low Emissivity Windows, Skylight(s), Split Bedroom Plan, Walk In Closet(s)
Hot Water Natural Gas
Heating Forced Air
Cooling Central Air
Flooring Carpet, Ceramic Tile, Concrete
Fireplaces Number 3
Fireplaces Type Gas, Wood Burning
Laundry Dryer, Laundry Closet, Washer
Exterior
Exterior Feature BBQ-Built-In, Waterfall/Pond
Garage Attached Garage/Carport, Electric Door Opener
Garage Spaces 2.0
Fence Stucco Finish, Wrought Iron
Community Features Historic
View Sunrise
Roof Type Built-Up - Reflect
Handicap Access None
Road Frontage Paved
Building
Lot Description North/South Exposure, Subdivided
Story Two
Sewer Connected
Water City
Level or Stories Two
Schools
Elementary Schools Sam Hughes
Middle Schools Mansfeld
High Schools Tucson
School District Tusd
Others
Senior Community No
Acceptable Financing Cash, Conventional
Horse Property No
Listing Terms Cash, Conventional
Special Listing Condition None
Read Less

GET MORE INFORMATION




