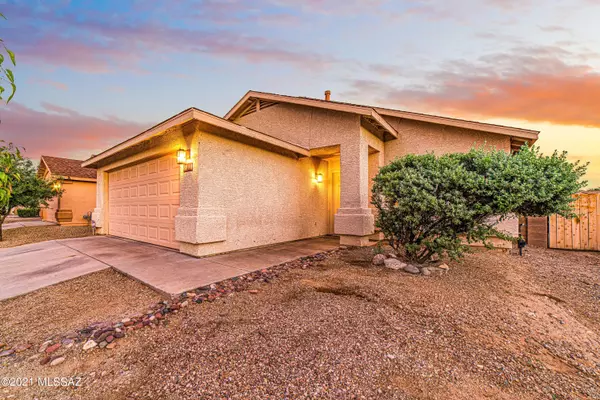Bought with Jennifer R Bury • Jason Mitchell Group
For more information regarding the value of a property, please contact us for a free consultation.
8010 E Sundew Drive Tucson, AZ 85710
Want to know what your home might be worth? Contact us for a FREE valuation!

Our team is ready to help you sell your home for the highest possible price ASAP
Key Details
Sold Price $267,000
Property Type Single Family Home
Sub Type Single Family Residence
Listing Status Sold
Purchase Type For Sale
Square Footage 1,297 sqft
Price per Sqft $205
Subdivision Butterfield Ranch(1-192)
MLS Listing ID 22123268
Sold Date 10/22/21
Style Contemporary
Bedrooms 3
Full Baths 2
HOA Y/N Yes
Year Built 2001
Annual Tax Amount $1,967
Tax Year 2020
Lot Size 6,098 Sqft
Acres 0.14
Property Description
Welcome Home! This tastefully updated east side home welcomes with stunning curb appeal, open concept floorplan, and stylish updates galore! Walk in to an entertainers dream with soaring ceilings, chefs kitchen, granite counters, premium stainless appliances, and a true feeling of comfortable living! The primary suite is expansive with walk in closet and a designer, spa like bathroom! The guest bedrooms are ample in size and have impressive storage. The backyard has been freshly curated with a deep covered patio, artificial turf, pavers, bistro lights and much more. This home is perfectly equipped for your next get together with family and friends! You simply can't beat this! Come and see today!
Location
State AZ
County Pima
Area East
Zoning Tucson - O3
Rooms
Other Rooms None
Guest Accommodations None
Dining Room Breakfast Nook
Kitchen Dishwasher, Electric Range, Garbage Disposal
Interior
Interior Features Dual Pane Windows, Vaulted Ceilings, Walk In Closet(s)
Hot Water Electric
Heating Forced Air, Natural Gas
Cooling Central Air
Flooring Carpet, Ceramic Tile
Fireplaces Type None
Laundry Laundry Room
Exterior
Exterior Feature None
Garage Attached Garage/Carport
Garage Spaces 2.0
Fence Block
Pool None
Community Features None
View Mountains
Roof Type Shingle
Handicap Access None
Road Frontage Chip/Seal
Private Pool No
Building
Lot Description North/South Exposure, Subdivided
Story One
Sewer Connected
Water City
Level or Stories One
Structure Type Frame - Stucco
Schools
Elementary Schools Dietz
Middle Schools Secrist
High Schools Palo Verde
School District Tusd
Others
Senior Community No
Acceptable Financing Cash, Conventional, FHA, VA
Horse Property No
Listing Terms Cash, Conventional, FHA, VA
Special Listing Condition None
Read Less

GET MORE INFORMATION




