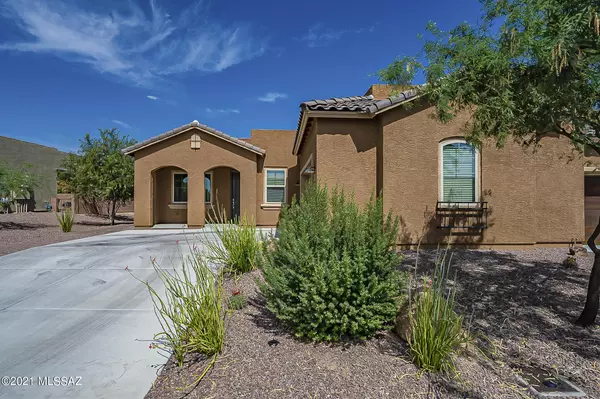Bought with Valerie Capobianco Martin • Coldwell Banker Realty
For more information regarding the value of a property, please contact us for a free consultation.
13202 N Humphreys Peak Drive Oro Valley, AZ 85755
Want to know what your home might be worth? Contact us for a FREE valuation!

Our team is ready to help you sell your home for the highest possible price ASAP
Key Details
Sold Price $467,000
Property Type Townhouse
Sub Type Townhouse
Listing Status Sold
Purchase Type For Sale
Square Footage 1,994 sqft
Price per Sqft $234
Subdivision Rancho Vistoso Parcel 5F Sq20170690715
MLS Listing ID 22123813
Sold Date 12/06/21
Style Patio Home
Bedrooms 2
Full Baths 2
Half Baths 1
HOA Fees $160/mo
HOA Y/N Yes
Year Built 2018
Annual Tax Amount $4,058
Tax Year 2020
Lot Size 5,227 Sqft
Acres 0.12
Property Description
Why wait to build when you can move into this stunner? Built in 2018, this end unit townhome hasbeen meticulously maintained. There isn't a nail hole in sight in this barley lived in home. You will love the stunningkitchen with tons of storage, including a large walk-in pantry, an expansive granite island, classic backsplash, andappliances ready to make masterpieces with. The kitchen is open to the dining and living areas with great roomsliders leading to the backyard for true indoor/outdoor living! The light, bright, and spacious main bedroom comeswith spa-like bath which includes executive height dual sinks with granite counters, a wall-length shower, and aroomy walk-in closet. The guest bath and bed are nestled away from the main bedroom. The den is located at thefront of
Location
State AZ
County Pima
Community Rancho Vistoso
Area Northwest
Zoning Oro Valley - PAD
Rooms
Other Rooms Den
Guest Accommodations None
Dining Room Breakfast Bar, Breakfast Nook
Kitchen Energy Star Qualified Dishwasher, Gas Cooktop, Island, Microwave
Interior
Interior Features Dual Pane Windows, High Ceilings 9+, Walk In Closet(s)
Hot Water Natural Gas
Heating Electric, Forced Air
Cooling Central Air
Flooring Carpet, Ceramic Tile
Fireplaces Type None
Laundry Laundry Room, Sink
Exterior
Garage Attached Garage/Carport
Garage Spaces 2.0
Fence Block
Community Features Gated, Pool, Spa
Amenities Available Pool, Spa/Hot Tub
View Mountains
Roof Type Built-Up - Reflect
Handicap Access None
Road Frontage Paved
Building
Lot Description Borders Common Area, East/West Exposure, Subdivided
Story One
Entry Level 1
Sewer Connected
Water City
Level or Stories One
Structure Type Frame - Stucco
Schools
Elementary Schools Painted Sky
Middle Schools Wilson K-8
High Schools Ironwood Ridge
School District Amphitheater
Others
Senior Community No
Acceptable Financing Cash, Conventional, FHA, VA
Horse Property No
Listing Terms Cash, Conventional, FHA, VA
Special Listing Condition None
Read Less

GET MORE INFORMATION




