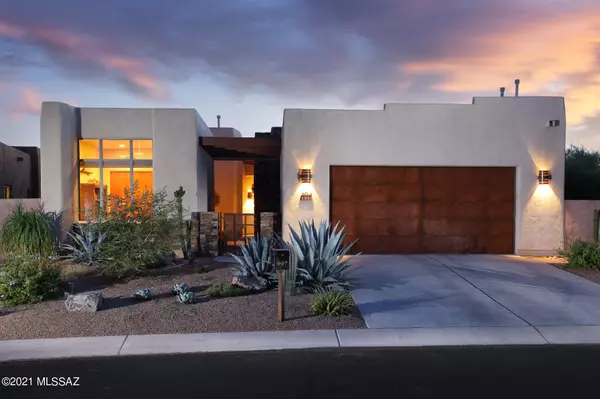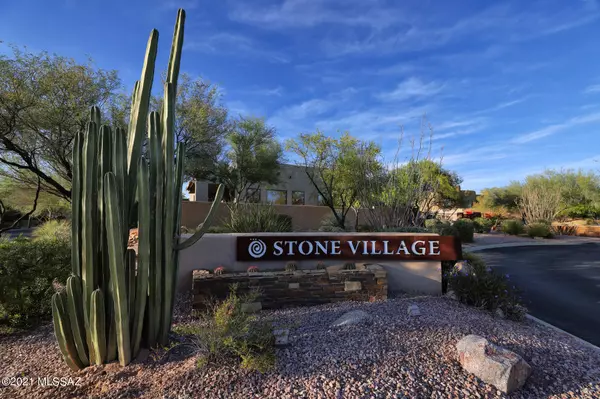Bought with Peggy A Mackey-Craig • Coldwell Banker Realty
For more information regarding the value of a property, please contact us for a free consultation.
997 W Par Four Drive Oro Valley, AZ 85755
Want to know what your home might be worth? Contact us for a FREE valuation!

Our team is ready to help you sell your home for the highest possible price ASAP
Key Details
Sold Price $800,000
Property Type Single Family Home
Sub Type Single Family Residence
Listing Status Sold
Purchase Type For Sale
Square Footage 2,863 sqft
Price per Sqft $279
Subdivision Rancho Vistoso Nghbr 11
MLS Listing ID 22130236
Sold Date 12/16/21
Style Contemporary
Bedrooms 4
Full Baths 4
Half Baths 1
HOA Fees $105/mo
HOA Y/N Yes
Year Built 2006
Annual Tax Amount $6,347
Tax Year 2021
Lot Size 7,825 Sqft
Acres 0.18
Property Description
Architecturally stunning home designed by renowned Tucson architect Kevin Howard. Nestled within the highly sought-after luxury gated community of Stone Village, this home is perfect for seasonal or year-round living. Welcoming open concept great room boasts high ceilings, curved walls, tall windows and cozy fireplace. Grand chefs kitchen features high-end stainless appliances and large island perfect for entertaining. Owner's retreat features gorgeous built-in cabinetry with a luxurious spa-like bathroom. Two spacious guest bedrooms each with deluxe ensuite bathrooms. Separate casita perfect for guests. Outside is your private retreat which features multiple seating areas, beautiful gardens and sparkling spool. This relaxing backyard oasis was featured in Tucson Lifestyles Magazine!
Location
State AZ
County Pima
Community Rancho Vistoso
Area Northwest
Zoning Oro Valley - PAD
Rooms
Other Rooms None
Dining Room Breakfast Nook, Formal Dining Room
Kitchen Dishwasher, Garbage Disposal, Gas Cooktop, Gas Oven, Island, Microwave, Refrigerator, Wine Cooler
Interior
Interior Features Ceiling Fan(s), Dual Pane Windows, Entertainment Center Built-In, High Ceilings 9+, Split Bedroom Plan, Walk In Closet(s)
Hot Water Natural Gas
Heating Forced Air, Natural Gas
Cooling Zoned
Flooring Carpet, Ceramic Tile
Fireplaces Number 1
Fireplaces Type Gas
Laundry Laundry Room, Sink
Exterior
Exterior Feature BBQ-Built-In, Fountain, Misting System, Native Plants, Outdoor Kitchen
Garage Attached Garage Cabinets, Attached Garage/Carport, Electric Door Opener
Garage Spaces 2.0
Fence Block, Stucco Finish
Pool Spool
Community Features Gated, None
Amenities Available None
View Mountains
Roof Type Built-Up - Reflect
Handicap Access None
Road Frontage Paved
Private Pool Yes
Building
Lot Description Corner Lot, North/South Exposure, Subdivided
Story One
Sewer Connected
Water City
Level or Stories One
Structure Type Frame - Stucco
Schools
Elementary Schools Painted Sky
Middle Schools Coronado K-8
High Schools Ironwood Ridge
School District Amphitheater
Others
Senior Community No
Acceptable Financing Cash, Conventional, FHA, VA
Horse Property No
Listing Terms Cash, Conventional, FHA, VA
Special Listing Condition None
Read Less

GET MORE INFORMATION




