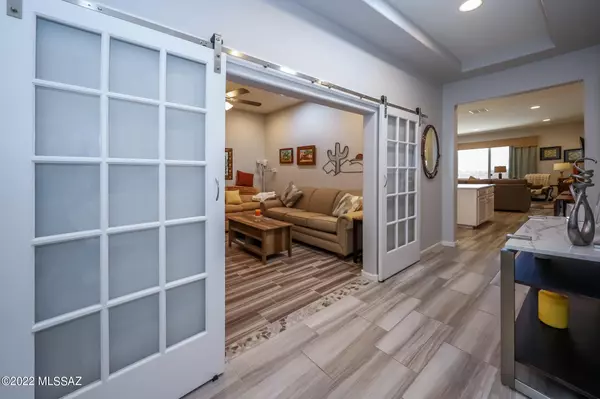Bought with Daniel Leitner • Long Realty Company
For more information regarding the value of a property, please contact us for a free consultation.
56 E Peralta Canyon Ct Court Oro Valley, AZ 85755
Want to know what your home might be worth? Contact us for a FREE valuation!

Our team is ready to help you sell your home for the highest possible price ASAP
Key Details
Sold Price $515,000
Property Type Townhouse
Sub Type Townhouse
Listing Status Sold
Purchase Type For Sale
Square Footage 1,960 sqft
Price per Sqft $262
Subdivision Rancho Vistoso Parcel 5F Sq20170690715
MLS Listing ID 22204941
Sold Date 05/02/22
Style Contemporary
Bedrooms 2
Full Baths 2
HOA Fees $160/mo
HOA Y/N Yes
Year Built 2018
Annual Tax Amount $3,895
Tax Year 2021
Lot Size 4,400 Sqft
Acres 0.1
Property Description
No need to look any further, WELCOME HOME! This stunning 2 bedroom + den , 2 bath Townhome is in the very pristine gated community of Ridgeview at Vistoso Trails and has some of the most breathtaking views of the Catalina Mountains. This home is ideal for the top cook in the family as the kitchen offers a 14ft island, custom backsplash and corian countertops, and a 16ft center-opening glass patio slider for an open concept that is great for entertaining! In addition to the split floor plan this home offers a beautiful master suite with walk-in closet, dual vanities and large walk in shower.
Location
State AZ
County Pima
Community Rancho Vistoso
Area Northwest
Zoning Oro Valley - PAD
Rooms
Other Rooms Den
Guest Accommodations None
Dining Room Breakfast Bar, Dining Area
Kitchen Dishwasher, Electric Oven, Energy Star Qualified Dishwasher, Exhaust Fan, Garbage Disposal, Gas Cooktop, Island, Microwave
Interior
Interior Features Ceiling Fan(s), Dual Pane Windows, Low Emissivity Windows, Solar Tube(s)
Hot Water Natural Gas
Heating Energy Star Qualified Equipment, Forced Air
Cooling Ceiling Fans, Central Air, ENERGY STAR Qualified Equipment, Heat Pump
Flooring Carpet, Ceramic Tile
Fireplaces Type None
Laundry Gas Dryer Hookup, Laundry Room, Sink, Storage
Exterior
Exterior Feature BBQ, Courtyard, Fountain
Garage Attached Garage Cabinets, Electric Door Opener
Garage Spaces 2.0
Fence Block, Slump Block
Pool None
Community Features Gated, Paved Street, Pool, Sidewalks, Spa, Walking Trail
Amenities Available Pool, Spa/Hot Tub
View Mountains
Roof Type Membrane
Handicap Access Door Levers
Road Frontage Paved
Private Pool No
Building
Lot Description North/South Exposure
Story One
Entry Level 1
Sewer Connected
Water City
Level or Stories One
Structure Type Frame - Stucco
Schools
Elementary Schools Painted Sky
Middle Schools Wilson K-8
High Schools Ironwood Ridge
School District Amphitheater
Others
Senior Community No
Acceptable Financing Cash, Conventional, FHA, VA
Horse Property No
Listing Terms Cash, Conventional, FHA, VA
Special Listing Condition None
Read Less

GET MORE INFORMATION




