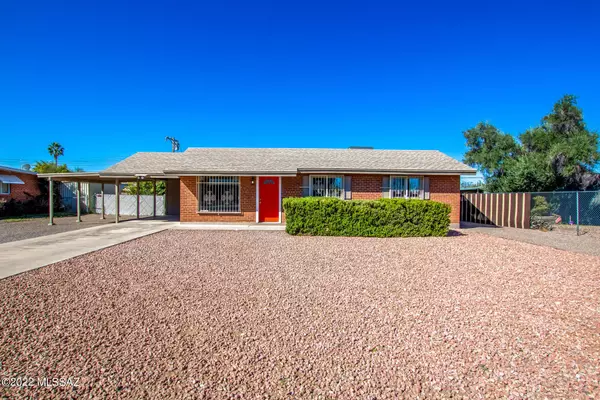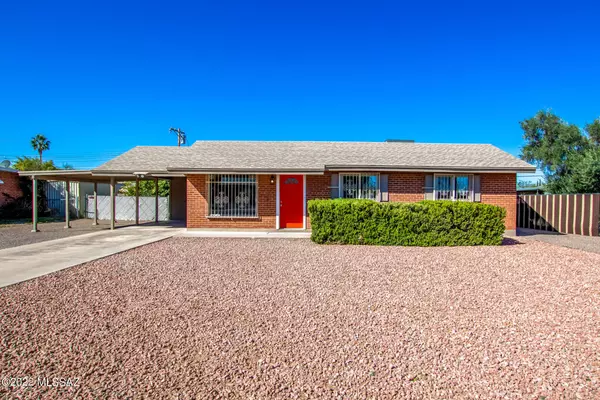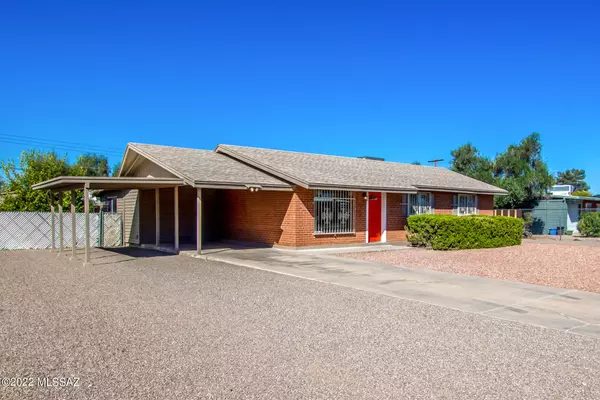Bought with Alan M Aho • ATLAS AZ, LLC
For more information regarding the value of a property, please contact us for a free consultation.
6536 E Calle Castor Tucson, AZ 85710
Want to know what your home might be worth? Contact us for a FREE valuation!

Our team is ready to help you sell your home for the highest possible price ASAP
Key Details
Sold Price $375,000
Property Type Single Family Home
Sub Type Single Family Residence
Listing Status Sold
Purchase Type For Sale
Square Footage 1,994 sqft
Price per Sqft $188
Subdivision Terra Del Sol
MLS Listing ID 22206248
Sold Date 04/13/22
Style Ranch
Bedrooms 4
Full Baths 2
HOA Y/N No
Year Built 1956
Annual Tax Amount $954
Tax Year 2021
Lot Size 8,799 Sqft
Acres 0.2
Property Description
Charming single-story red brick home with 2-carport spaces w/extended driveway, & large front yard. This is the one you're looking for! The welcoming interior boasts bountiful natural light, a lovely living room for your guests, & wood look tile floors throughout. Spacious family room w/backyard access is perfect for entertaining. Gorgeous kitchen showcases a plethora of white shaker cabinets, marble counters, tile backsplash, SS appliances, & a pantry. The sizable main bedroom features recessed lighting, a sitting room, 2 large closets, & a private bathroom w/designer's tile shower. Secondary bedrooms enjoy soft carpets. Host fun gatherings in the well-sized backyard w/convenient storage shed. Book a showing today!
Location
State AZ
County Pima
Area East
Zoning Tucson - R1
Rooms
Other Rooms None
Guest Accommodations None
Dining Room Dining Area
Kitchen Dishwasher, Exhaust Fan, Garbage Disposal, Gas Range
Interior
Interior Features Ceiling Fan(s), Dual Pane Windows, Split Bedroom Plan
Hot Water Electric
Heating Forced Air, Natural Gas
Cooling Central Air
Flooring Carpet, Ceramic Tile
Fireplaces Type None
Laundry Laundry Room
Exterior
Garage Attached Garage/Carport
Fence Chain Link
Pool None
Community Features Park, Pool, Sidewalks
Amenities Available None
View Mountains, Sunrise
Roof Type Shingle
Handicap Access None
Road Frontage Paved
Private Pool No
Building
Lot Description East/West Exposure
Story One
Entry Level 1
Sewer Connected
Water City
Level or Stories One
Structure Type Brick
Schools
Elementary Schools Wheeler
Middle Schools Booth-Fickett Math/Science Magnet
High Schools Palo Verde
School District Tusd
Others
Senior Community No
Acceptable Financing Cash, Conventional, FHA, VA
Horse Property No
Listing Terms Cash, Conventional, FHA, VA
Special Listing Condition None
Read Less

GET MORE INFORMATION




