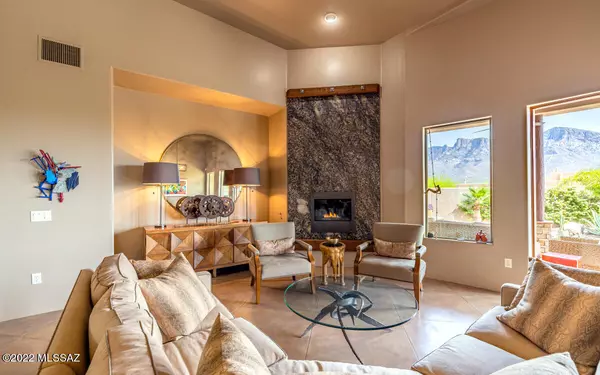Bought with McKenna St. Onge • Gray St. Onge
For more information regarding the value of a property, please contact us for a free consultation.
11103 Joy Faith Drive Oro Valley, AZ 85737
Want to know what your home might be worth? Contact us for a FREE valuation!

Our team is ready to help you sell your home for the highest possible price ASAP
Key Details
Sold Price $1,100,000
Property Type Single Family Home
Sub Type Single Family Residence
Listing Status Sold
Purchase Type For Sale
Square Footage 2,822 sqft
Price per Sqft $389
Subdivision Rivers Edge/Canada Del Oro Estates (1-45)
MLS Listing ID 22206653
Sold Date 03/31/22
Style Contemporary
Bedrooms 3
Full Baths 2
Half Baths 1
HOA Fees $75/mo
HOA Y/N Yes
Year Built 2011
Annual Tax Amount $8,106
Tax Year 2020
Lot Size 0.780 Acres
Acres 0.78
Property Description
Sophisticated Oro Valley living in this stunning and well-kept SW Custom on 3/4 acre lot. Amenities: Split floor plan, polished concrete floors, upgraded tile and granite features, remote window shades, den/office, and oversized 3 car garage. Exterior features include paver drive and patios, secluded yard with solar-heated saltwater pebble-tec pool, hot tub and putting green, all with spectacular mountain/city views. Just a short drive to the Oro Valley BASIS School, Oro Valley Aquatic Center, James Kreigh Town Park.
Location
State AZ
County Pima
Area Northwest
Zoning Oro Valley - PAD
Rooms
Other Rooms Den
Guest Accommodations None
Dining Room Breakfast Bar, Dining Area, Great Room
Kitchen Convection Oven, Energy Star Qualified Dishwasher, Energy Star Qualified Refrigerator, Garbage Disposal, Gas Cooktop, Lazy Susan, Microwave
Interior
Interior Features Ceiling Fan(s), Dual Pane Windows, ENERGY STAR Qualified Windows, Fire Sprinklers, Foyer, High Ceilings 9+, Insulated Windows, Low Emissivity Windows, Split Bedroom Plan, Walk In Closet(s)
Hot Water Natural Gas
Heating Forced Air, Natural Gas
Cooling Central Air, Zoned
Flooring Carpet, Concrete
Fireplaces Number 1
Fireplaces Type Gas
Laundry Laundry Room, Sink
Exterior
Exterior Feature BBQ, Native Plants, Solar Screens
Garage Electric Door Opener, Extended Length
Garage Spaces 3.0
Fence Masonry, View Fence
Pool Solar Cover, Solar Pool Heater
Community Features Sidewalks
View Mountains
Roof Type Built-Up - Reflect
Handicap Access Door Levers, Level
Road Frontage Paved
Private Pool Yes
Building
Lot Description Elevated Lot, North/South Exposure
Story One
Sewer Connected
Water Water Company
Level or Stories One
Structure Type Frame - Stucco
Schools
Elementary Schools Copper Creek
Middle Schools Wilson K-8
High Schools Ironwood Ridge
School District Amphitheater
Others
Senior Community No
Acceptable Financing Cash, Conventional
Horse Property No
Listing Terms Cash, Conventional
Special Listing Condition None
Read Less

GET MORE INFORMATION




