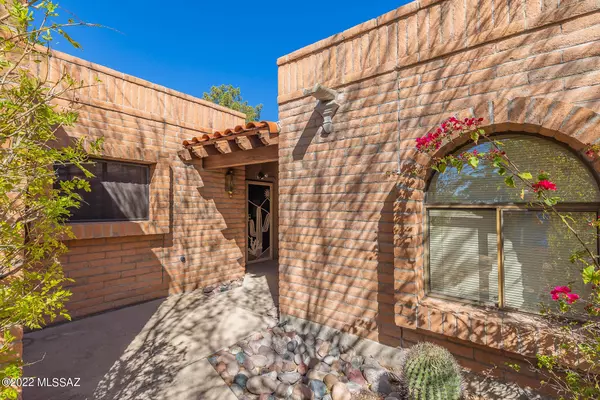Bought with Michael Marcus • Long Realty Company
For more information regarding the value of a property, please contact us for a free consultation.
4401 N Camino Ferreo Tucson, AZ 85750
Want to know what your home might be worth? Contact us for a FREE valuation!

Our team is ready to help you sell your home for the highest possible price ASAP
Key Details
Sold Price $568,000
Property Type Townhouse
Sub Type Townhouse
Listing Status Sold
Purchase Type For Sale
Square Footage 1,789 sqft
Price per Sqft $317
Subdivision Fairfield Sunrise East Resub Ii
MLS Listing ID 22208918
Sold Date 07/06/22
Style Territorial
Bedrooms 2
Full Baths 2
HOA Fees $725/mo
HOA Y/N Yes
Year Built 1985
Annual Tax Amount $4,614
Tax Year 2021
Lot Size 9,148 Sqft
Acres 0.21
Property Description
Welcome to Fairfield in the Foothills -- stunning mountain views and privacy await you! This highly desirable floorplan is light and bright, has soaring ceilings and a bee hive fireplace. Bedrooms are spacious. Kitchen and bathrooms are updated. The generously sized bonus area can be multipurpose. The home is tiled throughout. The wrap around patio provides lots of entertainment options and can be accessed from the living room, bonus area or the primary suite. This is indoor/outdoor living at its finest. Community pool/spa tennis & club house. Roof replaced 5/13/22. Don't miss out on this wonderful opportunity!
Location
State AZ
County Pima
Community Fairfield
Area North
Zoning Tucson - CR1
Rooms
Other Rooms Den, Library, Office, Rec Room
Guest Accommodations None
Dining Room Breakfast Nook, Formal Dining Room
Kitchen Desk, Dishwasher, Exhaust Fan, Garbage Disposal, Gas Cooktop, Gas Oven, Gas Range, Microwave, Refrigerator
Interior
Interior Features Ceiling Fan(s), Dual Pane Windows, High Ceilings 9+, Skylights, Walk In Closet(s)
Hot Water Natural Gas
Heating Forced Air, Natural Gas
Cooling Ceiling Fans, Central Air
Flooring Ceramic Tile
Fireplaces Number 1
Fireplaces Type Bee Hive
Laundry Dryer, Laundry Room, Sink, Washer
Exterior
Garage Attached Garage Cabinets, Electric Door Opener
Garage Spaces 2.0
Fence Block
Community Features Jogging/Bike Path, Pool, Rec Center, Sidewalks, Spa, Tennis Courts, Walking Trail
Amenities Available Clubhouse
View City, Desert, Mountains, Sunset
Roof Type Built-Up,Tile
Handicap Access None
Road Frontage Paved
Building
Lot Description Adjacent to Wash, Borders Common Area, East/West Exposure, Hillside Lot, Subdivided
Story One
Entry Level 1
Sewer Connected
Water City
Level or Stories One
Structure Type Slump Block
Schools
Elementary Schools Whitmore
Middle Schools Magee
High Schools Sabino
School District Tusd
Others
Senior Community No
Acceptable Financing Cash, Conventional, FHA, VA
Horse Property No
Listing Terms Cash, Conventional, FHA, VA
Special Listing Condition None
Read Less

GET MORE INFORMATION




