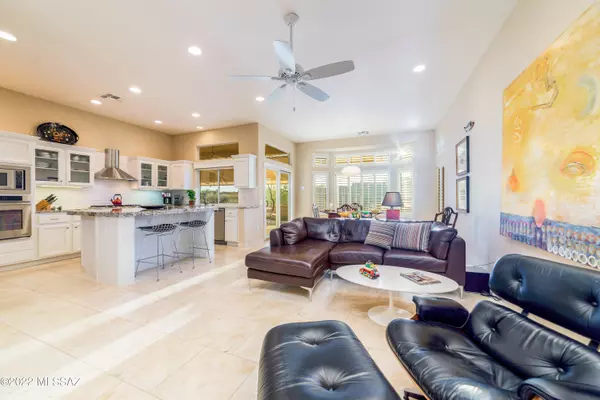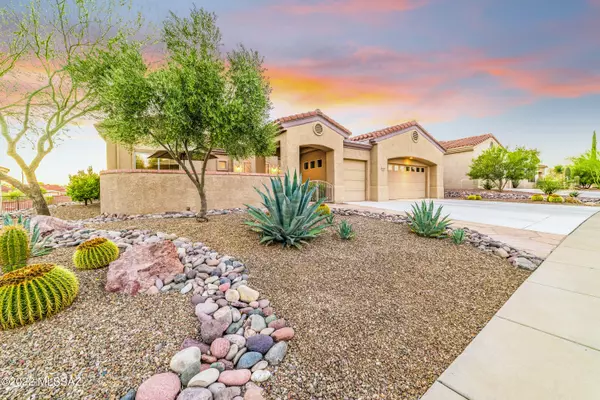Bought with Lisa Korpi • Long Realty Company
For more information regarding the value of a property, please contact us for a free consultation.
13941 N Embassy Drive Oro Valley, AZ 85755
Want to know what your home might be worth? Contact us for a FREE valuation!

Our team is ready to help you sell your home for the highest possible price ASAP
Key Details
Sold Price $685,000
Property Type Single Family Home
Sub Type Single Family Residence
Listing Status Sold
Purchase Type For Sale
Square Footage 2,472 sqft
Price per Sqft $277
Subdivision Sun City Vistoso Unit 9(1-155)
MLS Listing ID 22210535
Sold Date 05/04/22
Style Southwestern
Bedrooms 2
Full Baths 2
Half Baths 1
HOA Fees $178/mo
HOA Y/N Yes
Year Built 1995
Annual Tax Amount $4,148
Tax Year 2021
Lot Size 8,015 Sqft
Acres 0.18
Property Description
Exquisite, remodeled Regency plan with desert, city, and mountain views! Enjoy best of both east and west patios: spacious and private courtyard offers Catalina Mtn views with soothing fountain at entry; covered sunset patio has motorized extendable awning, built-in BBQ, and rock waterfall. Gorgeous 2,472 SF light and bright residence with Travertine floors, 2 bedrooms, 2.5 baths, office/den, formal living and dining rooms, and family room with fireplace, built-in entertainment unit, updated kitchen with granite, SS appliances including gas cooktop, prep island, and charming nook. Fabulous pantry and large laundry lead to large garage with golf cart space. Slightly elevated lot is accented by fruit trees. You'll fall in love with the style, luxury touches and pure relaxation of this home!
Location
State AZ
County Pima
Community Sun City Oro Valley
Area Northwest
Zoning Oro Valley - PAD
Rooms
Other Rooms Office
Guest Accommodations None
Dining Room Breakfast Bar, Breakfast Nook, Formal Dining Room
Kitchen Convection Oven, Dishwasher, Electric Oven, Exhaust Fan, Garbage Disposal, Gas Cooktop, Island, Microwave, Refrigerator
Interior
Interior Features Bay Window, Ceiling Fan(s), Columns, Dual Pane Windows, Entertainment Center Built-In, Foyer, High Ceilings 9+, Skylight(s), Storage, Walk In Closet(s)
Hot Water Natural Gas, Recirculating Pump
Heating Forced Air, Natural Gas, Zoned
Cooling Zoned
Flooring Carpet, Stone
Fireplaces Number 1
Fireplaces Type Gas
Laundry Dryer, Laundry Room, Sink, Washer
Exterior
Exterior Feature BBQ-Built-In, Courtyard, Fountain, Native Plants, Solar Screens, Waterfall/Pond
Garage Attached Garage Cabinets, Attached Garage/Carport, Electric Door Opener, Golf Cart Garage, Manual Door
Garage Spaces 3.0
Fence Block, View Fence, Wrought Iron
Pool None
Community Features Exercise Facilities, Golf, Paved Street, Pickleball, Pool, Putting Green, Rec Center, Sidewalks, Spa, Tennis Courts
Amenities Available Clubhouse, Maintenance, Pickleball, Pool, Recreation Room, Spa/Hot Tub, Tennis Courts
View City, Mountains, Sunset
Roof Type Built-Up - Reflect,Tile
Handicap Access Level
Road Frontage Paved
Private Pool No
Building
Lot Description Adjacent to Wash, Borders Common Area, Cul-De-Sac, East/West Exposure, Elevated Lot
Story One
Sewer Connected
Water City
Level or Stories One
Structure Type Frame - Stucco
Schools
Elementary Schools Copper Creek
Middle Schools Cross
High Schools Canyon Del Oro
School District Amphitheater
Others
Senior Community Yes
Acceptable Financing Cash, Conventional, Submit
Horse Property No
Listing Terms Cash, Conventional, Submit
Special Listing Condition None
Read Less

GET MORE INFORMATION




