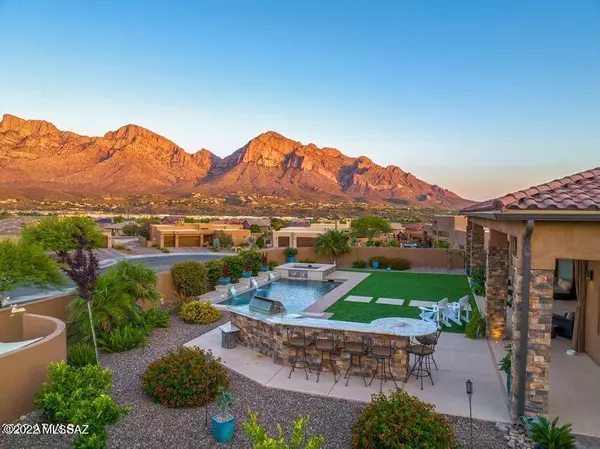Bought with Michael D Oliver • Oliver Realty, LLC
For more information regarding the value of a property, please contact us for a free consultation.
10937 Joy Faith Drive Oro Valley, AZ 85737
Want to know what your home might be worth? Contact us for a FREE valuation!

Our team is ready to help you sell your home for the highest possible price ASAP
Key Details
Sold Price $1,275,000
Property Type Single Family Home
Sub Type Single Family Residence
Listing Status Sold
Purchase Type For Sale
Square Footage 2,916 sqft
Price per Sqft $437
Subdivision Rivers Edge/Canada Del Oro Estates (1-45)
MLS Listing ID 22212757
Sold Date 06/21/22
Style Ranch
Bedrooms 3
Full Baths 3
HOA Fees $75/mo
HOA Y/N Yes
Year Built 2014
Annual Tax Amount $7,700
Tax Year 2021
Lot Size 0.850 Acres
Acres 0.85
Property Description
Stunning contemporary masterpiece located in the rarely available neighborhood of River's Edge in ORO VALLEY! This home has ALL the sweeping VIEWS one could hope for, from every corner of the resort style back yard! Situated on a one-acre view lot, the majestic presence of Pusch Ridge and the Catalina mountains will truly take your breath away. As you enter the open and modern, split floor plan, the great room with soaring 15-foot beam ceilings and concrete look tile will leave you speechless! Immediately you will notice the Catalina's from every corner of the open floor plan through the picture windows and backyard oasis. Enjoy panoramic views from the full-length covered patio with radiant heaters for year-round relaxation. The geometrical pebble tech pool and spa,
Location
State AZ
County Pima
Area Northwest
Zoning Oro Valley - PAD
Rooms
Other Rooms Den
Guest Accommodations None
Dining Room Breakfast Bar, Dining Area
Kitchen Dishwasher, Garbage Disposal, Gas Cooktop, Gas Oven, Gas Range, Island, Microwave, Prep Sink, Refrigerator, Water Purifier, Wine Cooler
Interior
Interior Features Ceiling Fan(s), Dual Pane Windows, Exposed Beams, Fire Sprinklers, High Ceilings 9+, Skylights, Split Bedroom Plan, Walk In Closet(s), Water Purifier, Water Softener
Hot Water Natural Gas, Recirculating Pump
Heating Forced Air, Natural Gas
Cooling Ceiling Fans, Central Air
Flooring Carpet, Ceramic Tile
Fireplaces Number 1
Fireplaces Type Gas
Laundry Dryer, Laundry Room, Washer
Exterior
Exterior Feature BBQ, BBQ-Built-In, See Remarks
Garage Attached Garage/Carport, Electric Door Opener, Extended Length, Utility Sink
Garage Spaces 3.0
Fence Block
Pool Heated
Community Features Jogging/Bike Path, Paved Street, Walking Trail
View Mountains, Sunset
Roof Type Tile
Handicap Access None
Road Frontage Paved
Private Pool Yes
Building
Lot Description Cul-De-Sac, East/West Exposure, Elevated Lot
Story One
Sewer Connected
Water City
Level or Stories One
Structure Type Frame - Stucco
Schools
Elementary Schools Copper Creek
Middle Schools Wilson K-8
High Schools Amphitheater
School District Amphitheater
Others
Senior Community Yes
Acceptable Financing Cash, Conventional, VA
Horse Property No
Listing Terms Cash, Conventional, VA
Special Listing Condition None
Read Less

GET MORE INFORMATION




