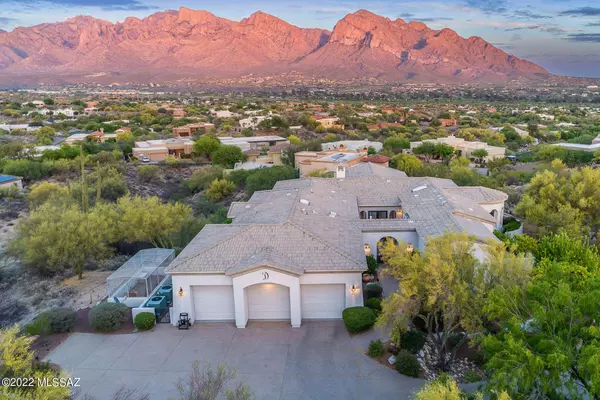Bought with Michael Braxton • Long Realty Company
For more information regarding the value of a property, please contact us for a free consultation.
1030 W Broken Stone Place Oro Valley, AZ 85737
Want to know what your home might be worth? Contact us for a FREE valuation!

Our team is ready to help you sell your home for the highest possible price ASAP
Key Details
Sold Price $950,000
Property Type Single Family Home
Sub Type Single Family Residence
Listing Status Sold
Purchase Type For Sale
Square Footage 3,321 sqft
Price per Sqft $286
Subdivision Canada Hills Est Phase Ll (42-130)
MLS Listing ID 22212893
Sold Date 07/29/22
Style Contemporary
Bedrooms 4
Full Baths 2
Half Baths 1
HOA Fees $65/mo
HOA Y/N Yes
Year Built 2000
Annual Tax Amount $7,910
Tax Year 2021
Lot Size 1.071 Acres
Acres 1.07
Property Description
Custom estate designed by architect Ron Robinette sits high on a 1 acre cul-de-sac lot in gated Canada Hills Estates offering breathtaking mountain, sunset & city light views. This 4BD/2.5BA (3,321 sq ft) home greets you with a charming courtyard. Dramatic main living area boasts French doors, view windows, backlit & coffered ceilings, fireplace, wet bar & formal dining. Gourmet kitchen showcases large island, slab granite & circular dining nook. Split bedroom plan hosts Owner's suite w/wood floors, jetted tub, walk-in shower, room-size closet plus adjacent bedroom/office. Wood floors in bedrooms 3&4 + full hall bath. Temp controlled wine cellar, skylights, central vac. Desert landscape & wraparound pavers off rear patio lead to built-in BBQ & garden. Perfect for the most discerning buyer!
Location
State AZ
County Pima
Community Canada Hills
Area Northwest
Zoning Oro Valley - PAD
Rooms
Other Rooms None
Guest Accommodations None
Dining Room Breakfast Bar, Breakfast Nook, Formal Dining Room
Kitchen Desk, Dishwasher, Electric Cooktop, Electric Oven, Garbage Disposal, Island, Microwave, Refrigerator
Interior
Interior Features Ceiling Fan(s), Central Vacuum, Columns, Entertainment Center Built-In, Foyer, High Ceilings 9+, Skylights, Split Bedroom Plan, Storage, Walk In Closet(s), Wet Bar, Wine Cellar
Hot Water Natural Gas
Heating Natural Gas, Zoned
Cooling Ceiling Fans, Zoned
Flooring Carpet, Ceramic Tile, Wood
Fireplaces Number 1
Fireplaces Type Gas
Laundry Dryer, Laundry Room, Sink, Washer
Exterior
Exterior Feature BBQ-Built-In, Courtyard, Green House
Garage Attached Garage Cabinets, Attached Garage/Carport, Electric Door Opener, Extended Length
Garage Spaces 3.0
Fence Stucco Finish, Wrought Iron
Pool None
Community Features Gated, Golf, Paved Street
Amenities Available None
View City, Mountains, Panoramic, Sunrise, Sunset
Roof Type Tile
Handicap Access Door Levers, Level
Road Frontage Paved
Private Pool No
Building
Lot Description Cul-De-Sac, East/West Exposure, Elevated Lot, Subdivided
Story One
Sewer Connected
Water Water Company
Level or Stories One
Structure Type Frame - Stucco
Schools
Elementary Schools Copper Creek
Middle Schools Wilson K-8
High Schools Ironwood Ridge
School District Amphitheater
Others
Senior Community No
Acceptable Financing Cash, Conventional, Submit
Horse Property No
Listing Terms Cash, Conventional, Submit
Special Listing Condition None
Read Less

GET MORE INFORMATION


