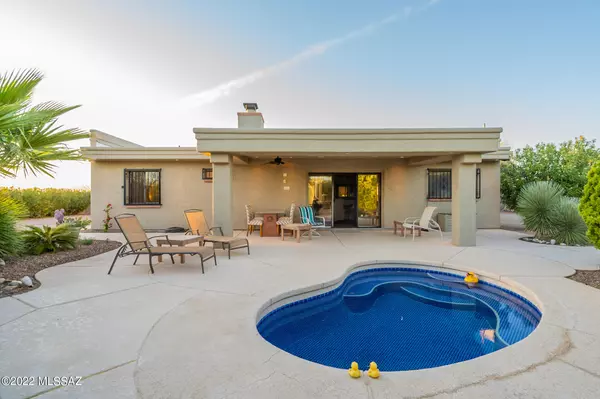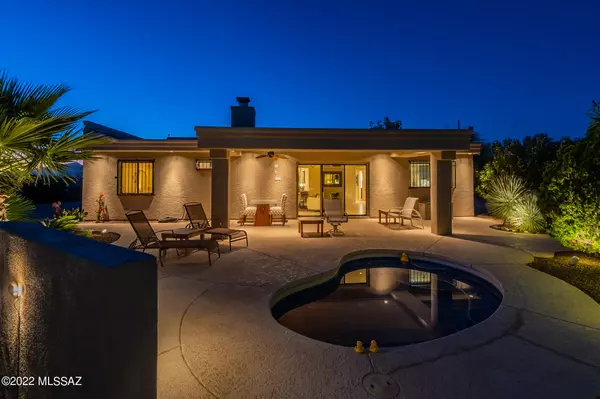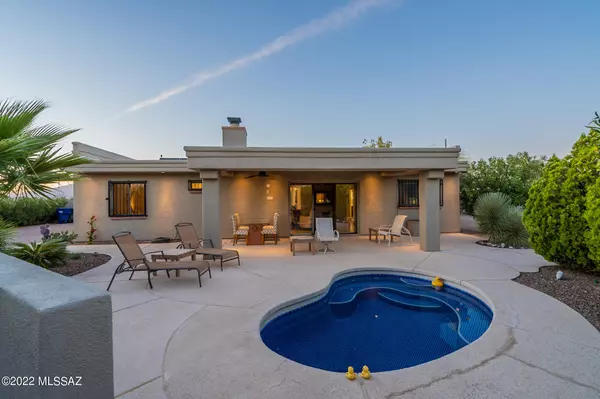Bought with Monica Yrigoyen • Asher Chaim LLC
For more information regarding the value of a property, please contact us for a free consultation.
10762 E Avenida Hacienda Tucson, AZ 85748
Want to know what your home might be worth? Contact us for a FREE valuation!

Our team is ready to help you sell your home for the highest possible price ASAP
Key Details
Sold Price $419,900
Property Type Single Family Home
Sub Type Single Family Residence
Listing Status Sold
Purchase Type For Sale
Square Footage 1,420 sqft
Price per Sqft $295
Subdivision Desert Trails (1-68)
MLS Listing ID 22213847
Sold Date 07/18/22
Style Territorial
Bedrooms 2
Full Baths 2
HOA Y/N No
Year Built 1981
Annual Tax Amount $2,376
Tax Year 2021
Lot Size 0.790 Acres
Acres 0.79
Property Description
Rare opportunity to own a delightful 2BR/2BA house on .79 acres w/ great sunset views. Beautifully updated with superior materials and workmanship. Features not see in this price include quartz countertops, dry bar, updated bathrooms, LED lights, gas kiva FP, newer pool heater w/pump, heater, covered patio & delightful spool w/endless swim.. Enjoy the best of Tucson living entertaining in the spacious patio with custom tile pool, enclosed yard and fireplace. The open floor plan flow seamlessly between the living room, dining area w/bar and kitchen w/SS appliances. Both bedrooms feature updated ensuite baths. The house is perfect for easy living, entertaining or as an investment property. See it today. No HOA.
Location
State AZ
County Pima
Area East
Zoning Pima County - RX1
Rooms
Other Rooms None
Guest Accommodations None
Dining Room Breakfast Bar, Dining Area
Kitchen Convection Oven, Electric Cooktop, Electric Oven, Electric Range, Energy Star Qualified Refrigerator, Garbage Disposal, Lazy Susan, Microwave, Refrigerator, Wine Cooler
Interior
Interior Features Ceiling Fan(s), Dual Pane Windows, Skylights, Split Bedroom Plan, Storage, Walk In Closet(s)
Hot Water Electric
Heating Electric, Forced Air
Cooling Ceiling Fans, Central Air
Flooring Ceramic Tile
Fireplaces Number 1
Fireplaces Type Bee Hive, Wood Burning
Laundry Dryer, Laundry Closet, Washer
Exterior
Exterior Feature Shed
Garage Attached Garage/Carport, Electric Door Opener
Garage Spaces 2.0
Fence Masonry, Stucco Finish, Wrought Iron
Pool Heated, Spool
Community Features None
Amenities Available None
View Mountains
Roof Type Built-Up
Handicap Access Door Levers
Road Frontage Paved
Private Pool Yes
Building
Lot Description Adjacent to Wash, Cul-De-Sac, Subdivided
Story One
Entry Level 1
Sewer Connected
Water City
Level or Stories One
Structure Type Frame - Stucco
Schools
Elementary Schools Soleng Tom
Middle Schools Gridley
High Schools Sabino
School District Tusd
Others
Senior Community No
Acceptable Financing Cash, Conventional
Horse Property No
Listing Terms Cash, Conventional
Special Listing Condition None
Read Less

GET MORE INFORMATION




