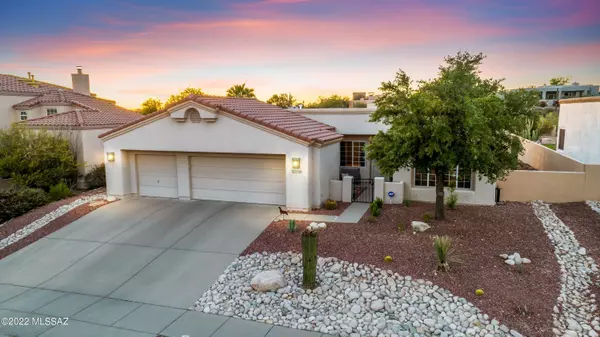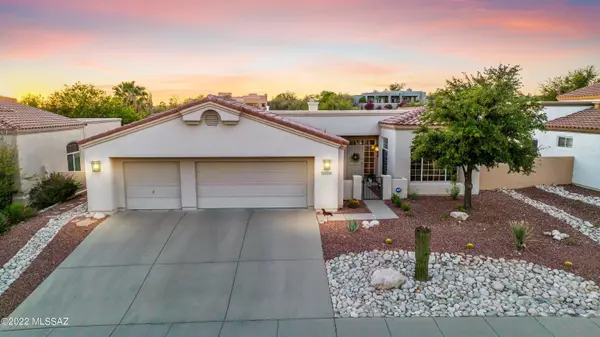Bought with Rob Lamb • Long Realty Company
For more information regarding the value of a property, please contact us for a free consultation.
6729 N Shadow Run Drive Tucson, AZ 85704
Want to know what your home might be worth? Contact us for a FREE valuation!

Our team is ready to help you sell your home for the highest possible price ASAP
Key Details
Sold Price $630,000
Property Type Single Family Home
Sub Type Single Family Residence
Listing Status Sold
Purchase Type For Sale
Square Footage 1,945 sqft
Price per Sqft $323
Subdivision Shadow View Estates (1-85)
MLS Listing ID 22214232
Sold Date 08/31/22
Style Ranch
Bedrooms 3
Full Baths 2
HOA Fees $15/mo
HOA Y/N Yes
Year Built 1994
Annual Tax Amount $4,512
Tax Year 2021
Lot Size 0.328 Acres
Acres 0.33
Property Description
Welcome home! This stunning and stylish 3BD and 2 BA single story modern southwestern style home is perfectly sized on over a 1/3 of an acre! The light and open kitchen has an abundant amount of oak cabinets, corian counters , and all Bosch stainless steel appliances. Off the kitchen is a cozy breakfast nook that looks out onto the sparkling pebble tech pool and Catalina Mountains. The 3 car garage has epoxied floors, utility sink, floor to ceiling cabinets on both side walls, all 3 bays have electric door openers. Hot water heater has instant hot water recirculating pump and NO POLY! There is just so much to see, low HOA fees, close to fine dining and shopping and THE VIEWS are breathtaking... A MUST SEE!
Location
State AZ
County Pima
Area North
Zoning Pima County - CR4
Rooms
Other Rooms None
Guest Accommodations None
Dining Room Breakfast Bar, Breakfast Nook, Formal Dining Room
Kitchen Dishwasher, Exhaust Fan, Garbage Disposal, Gas Range, Island, Microwave, Refrigerator, Reverse Osmosis, Water Purifier
Interior
Interior Features Ceiling Fan(s), Dual Pane Windows, High Ceilings 9+, Skylight(s), Skylights, Storage, Walk In Closet(s), Water Purifier, Water Softener
Hot Water Natural Gas
Heating Forced Air, Natural Gas
Cooling Central Air
Flooring Carpet, Ceramic Tile
Fireplaces Number 1
Fireplaces Type Gas
Laundry Dryer, Laundry Room, Storage, Washer
Exterior
Garage Attached Garage Cabinets, Attached Garage/Carport, Electric Door Opener, Utility Sink
Garage Spaces 3.0
Fence Block, Wrought Iron
Community Features None
View Desert, Mountains, Sunset
Roof Type Built-Up - Reflect,Tile
Handicap Access Level
Road Frontage Paved
Building
Lot Description Borders Common Area, North/South Exposure, Subdivided
Story One
Entry Level 1
Sewer Connected
Water City
Level or Stories One
Structure Type Frame - Stucco
Schools
Elementary Schools Harelson
Middle Schools Cross
High Schools Canyon Del Oro
School District Amphitheater
Others
Senior Community No
Acceptable Financing Cash, Conventional
Horse Property No
Listing Terms Cash, Conventional
Special Listing Condition None
Read Less

GET MORE INFORMATION




