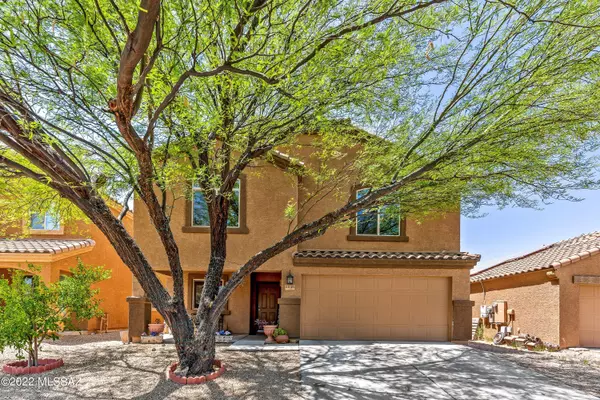Bought with Amy L Crosslin • Opendoor Brokerage, LLC
For more information regarding the value of a property, please contact us for a free consultation.
4046 E Shadow Branch Drive Tucson, AZ 85756
Want to know what your home might be worth? Contact us for a FREE valuation!

Our team is ready to help you sell your home for the highest possible price ASAP
Key Details
Sold Price $335,000
Property Type Single Family Home
Sub Type Single Family Residence
Listing Status Sold
Purchase Type For Sale
Square Footage 2,321 sqft
Price per Sqft $144
Subdivision Valencia Reserve South (1-315)
MLS Listing ID 22216282
Sold Date 08/05/22
Style Southwestern
Bedrooms 4
Full Baths 2
Half Baths 1
HOA Y/N Yes
Year Built 2012
Annual Tax Amount $2,112
Tax Year 2021
Lot Size 4,792 Sqft
Acres 0.11
Property Description
Popular and hard to find D.R. HORTON Rainer Model w 4bedrooms and loft! Energy Star Qualified, R- 30 Ceiling Insulation, R-17 Exterior Wall Insulation, Dual Pane low E windows, Low Flow Bathroom Fixtures, No Carpet, Concrete Tile Roof, Double Garage w insulated overhang, Pex Plumbing system, Radiant Barrier, Taexx Interior Pest Defense, low emissivity windows, spacious bedrooms, generous closet space and loft!! Immaculate Home. Please see under document tab for floorplan, video and more information.
Location
State AZ
County Pima
Area South
Zoning Tucson - R2
Rooms
Other Rooms Den, Loft
Guest Accommodations None
Dining Room Breakfast Bar, Dining Area, Great Room
Kitchen Energy Star Qualified Dishwasher, Energy Star Qualified Freezer, Energy Star Qualified Refrigerator, Energy Star Qualified Stove, Exhaust Fan, Garbage Disposal, Lazy Susan
Interior
Interior Features Ceiling Fan(s), Dual Pane Windows, Energy Star Qualified, ENERGY STAR Qualified Windows, Low Emissivity Windows, Skylight(s), Skylights, Vaulted Ceilings, Walk In Closet(s)
Hot Water Electric, Energy Star Qualified Water Heater
Heating Energy Star Qualified Equipment, Forced Air
Cooling Ceiling Fans, Central Air, ENERGY STAR Qualified Equipment
Flooring Ceramic Tile, Engineered Wood, Stone
Fireplaces Type None
Laundry Laundry Room
Exterior
Garage Attached Garage/Carport
Garage Spaces 2.0
Fence Block
Community Features Basketball Court, Jogging/Bike Path, Park
View Sunrise, Sunset
Roof Type Tile
Handicap Access None
Road Frontage Paved
Building
Lot Description North/South Exposure
Story Two
Entry Level 1
Sewer Connected
Water City
Level or Stories Two
Structure Type Frame - Stucco
Schools
Elementary Schools Craycroft
Middle Schools Lauffer
High Schools Desert View
School District Sunnyside
Others
Senior Community No
Acceptable Financing Cash, Conventional, FHA, VA
Horse Property No
Listing Terms Cash, Conventional, FHA, VA
Special Listing Condition None
Read Less

GET MORE INFORMATION




