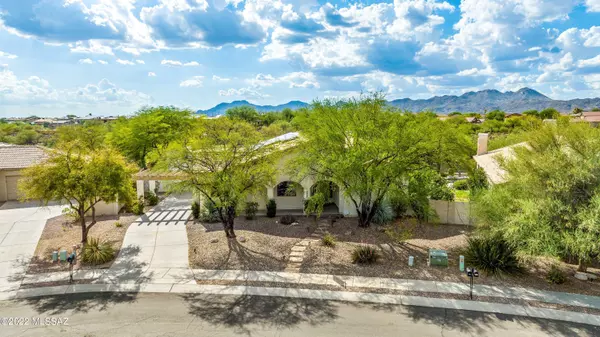Bought with Meredith K Crouse • Russ Lyon Sotheby's International Realty
For more information regarding the value of a property, please contact us for a free consultation.
644 W Milbrae Drive Oro Valley, AZ 85755
Want to know what your home might be worth? Contact us for a FREE valuation!

Our team is ready to help you sell your home for the highest possible price ASAP
Key Details
Sold Price $675,000
Property Type Single Family Home
Sub Type Single Family Residence
Listing Status Sold
Purchase Type For Sale
Square Footage 2,919 sqft
Price per Sqft $231
Subdivision Rancho Vistoso Sunset Ridge Ii Neighborhood 10
MLS Listing ID 22220135
Sold Date 08/19/22
Style Spanish Mission
Bedrooms 4
Full Baths 3
Half Baths 1
HOA Fees $27/mo
HOA Y/N Yes
Year Built 2005
Annual Tax Amount $4,931
Tax Year 2021
Lot Size 0.254 Acres
Acres 0.25
Property Description
4BR/3.5BA+den semi-custom home backing to Hohokam Park with some Tortolita Mountain views. Kitchen includes granite countertops, cherry cabinets, honed slate backsplash with decorative inset, and a walk-in pantry. The main bedroom/bath has sliding doors to a covered patio, a walk-in glass block shower, whirlpool tub, travertine shower, tub deck & countertops. Huge walk-in closet. 4th bedroom can be guest quarters as it has an en-suite bath. The resort-like backyard has a PebbleTec pool, sound system, and gas kiva fireplace. Citrus trees include lemon, lime, mandarin orange, and grapefruit. Also a pomegranate bush. Other features incl hot water recirculation system, central wet/dry vacuum, Security System, Sprinkler System, RO system, water softener, Zoned heat & air, 3-car garage.
Location
State AZ
County Pima
Community Rancho Vistoso
Area Northwest
Zoning Oro Valley - PAD
Rooms
Other Rooms Office
Guest Accommodations Quarters
Dining Room Dining Area
Kitchen Dishwasher, Garbage Disposal, Gas Range, Microwave, Refrigerator, Reverse Osmosis
Interior
Interior Features Ceiling Fan(s), Central Vacuum, Dual Pane Windows, Entertainment Center Built-In, Fire Sprinklers, High Ceilings 9+, Split Bedroom Plan, Walk In Closet(s), Water Purifier, Water Softener
Hot Water Natural Gas, Recirculating Pump
Heating Forced Air, Zoned
Cooling Ceiling Fans, Central Air
Flooring Carpet, Concrete
Fireplaces Number 1
Fireplaces Type Gas
Laundry Dryer, Laundry Room, Sink, Washer
Exterior
Garage Electric Door Opener, Tandem Garage
Garage Spaces 3.0
Fence Block, View Fence
Community Features Basketball Court, Walking Trail
Amenities Available Park, Tennis Courts, Volleyball Court
View Desert, Mountains, Residential
Roof Type Built-Up - Reflect,Tile
Handicap Access None
Road Frontage Chip/Seal
Building
Lot Description Adjacent to Alley, Cul-De-Sac, North/South Exposure
Story One
Sewer Connected
Water City
Level or Stories One
Structure Type Masonry Stucco
Schools
Elementary Schools Painted Sky
Middle Schools Coronado K-8
High Schools Ironwood Ridge
School District Amphitheater
Others
Senior Community No
Acceptable Financing Cash, Conventional, FHA, Submit, VA
Horse Property No
Listing Terms Cash, Conventional, FHA, Submit, VA
Special Listing Condition None
Read Less

GET MORE INFORMATION




