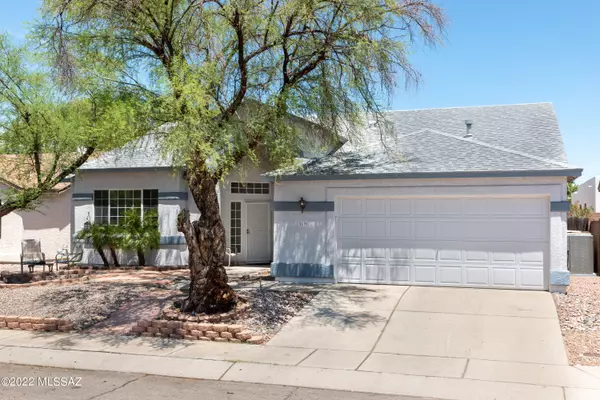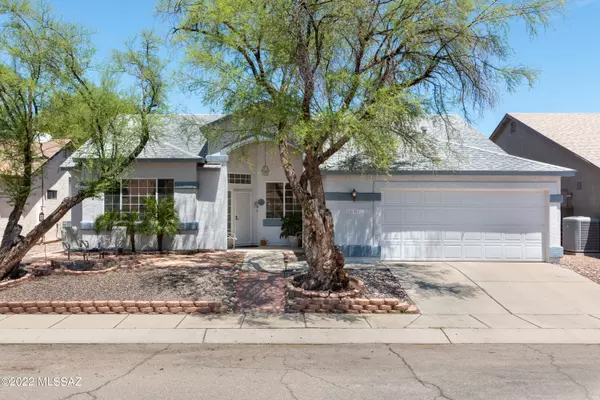Bought with Noel Dreher • Tierra Antigua Realty
For more information regarding the value of a property, please contact us for a free consultation.
2690 W Camino Hornos Tucson, AZ 85742
Want to know what your home might be worth? Contact us for a FREE valuation!

Our team is ready to help you sell your home for the highest possible price ASAP
Key Details
Sold Price $350,000
Property Type Single Family Home
Sub Type Single Family Residence
Listing Status Sold
Purchase Type For Sale
Square Footage 1,888 sqft
Price per Sqft $185
Subdivision Linda Vista Estates Ii
MLS Listing ID 22220582
Sold Date 10/26/22
Style Ranch
Bedrooms 4
Full Baths 2
HOA Fees $7/mo
HOA Y/N Yes
Year Built 1993
Annual Tax Amount $2,347
Tax Year 2021
Lot Size 5,401 Sqft
Acres 0.12
Property Description
Desirable Northwest location. This light, bright and open home boasts a large open great room with soaring vaulted ceilings, beautiful new wood-look tile flooring, and 9' ceilings in all 4 bedrooms for an open spacious feel throughout the home. Kitchen is equipped with an island and dining nook for plenty of seating overlooking the living room with a relaxing gas fireplace for the cooler months. Dual pane windows with UV film on all front windows, extra insulation in attic, and new HVAC (2018) keeps the home cool with energy efficiency for the summer. Built with upgraded 2x6 construction, insulation between bedroom walls, all exterior has been recently painted, new roofing system (2013), and a full repipe (2017) - all polly pipes replaced.
Location
State AZ
County Pima
Area Northwest
Zoning Pima County - CR4
Rooms
Other Rooms None
Guest Accommodations None
Dining Room Breakfast Nook, Formal Dining Room
Kitchen Dishwasher, Garbage Disposal, Gas Range, Island, Lazy Susan, Microwave
Interior
Interior Features Ceiling Fan(s), Dual Pane Windows, High Ceilings 9+, Vaulted Ceilings
Hot Water Natural Gas
Heating Forced Air
Cooling Central Air
Flooring Ceramic Tile
Fireplaces Number 1
Fireplaces Type Gas
Laundry Laundry Room
Exterior
Exterior Feature Shed
Garage Attached Garage/Carport
Garage Spaces 2.0
Fence Block
Community Features Sidewalks
Amenities Available None
View Residential
Roof Type Shingle
Handicap Access Level
Road Frontage Paved
Building
Lot Description North/South Exposure, Subdivided
Story One
Sewer Connected
Water City
Level or Stories One
Structure Type Frame - Stucco
Schools
Elementary Schools Wilson K-8
Middle Schools Wilson K-8
High Schools Ironwood Ridge
School District Amphitheater
Others
Senior Community No
Acceptable Financing Cash, Conventional, FHA, VA
Horse Property No
Listing Terms Cash, Conventional, FHA, VA
Special Listing Condition None
Read Less

GET MORE INFORMATION




