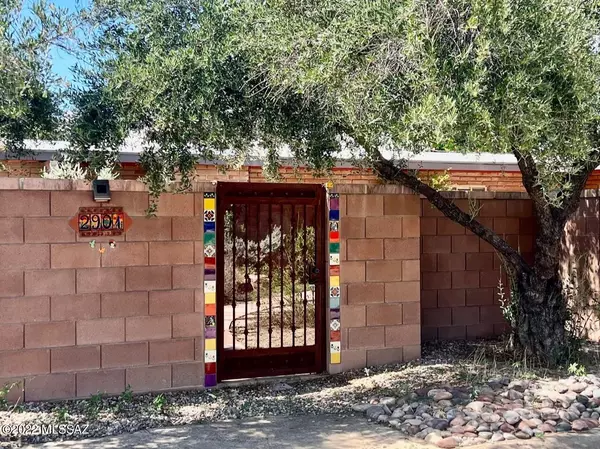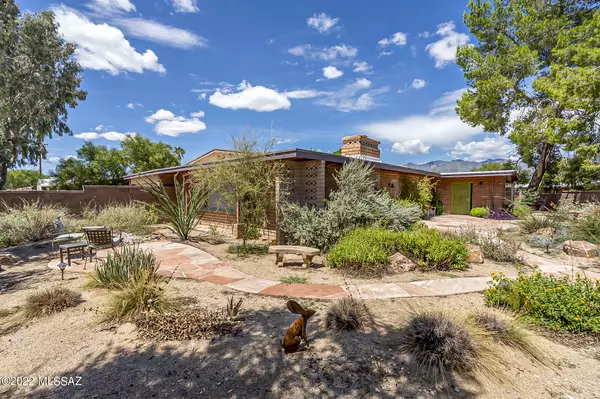Bought with Alan Aronoff • Long Realty Company
For more information regarding the value of a property, please contact us for a free consultation.
2901 N Jackson Drive Tucson, AZ 85719
Want to know what your home might be worth? Contact us for a FREE valuation!

Our team is ready to help you sell your home for the highest possible price ASAP
Key Details
Sold Price $487,500
Property Type Single Family Home
Sub Type Single Family Residence
Listing Status Sold
Purchase Type For Sale
Square Footage 2,245 sqft
Price per Sqft $217
Subdivision Shaheen Estates
MLS Listing ID 22222511
Sold Date 10/19/22
Style Ranch
Bedrooms 3
Full Baths 3
HOA Y/N No
Year Built 1962
Annual Tax Amount $3,097
Tax Year 2021
Lot Size 0.290 Acres
Acres 0.3
Property Description
Located in the heart of Tucson within walking distance to parks, shopping & dining. 1/3 of an acre, corner lot is completely enclosed with block wall. Welcoming gated entry, with mature trees & desert plantings. Great room is spacious & open to updated kitchen with walk-in pantry, island & breakfast bar. Master suite features French doors to patio. Guest quarters complete with newer kitchen & bath. Enter by private exterior entrance or thru main house. Perfect place for guests or to rent. Inviting backyard has fruit trees & grass area & is separate from HUGE brick paved area with separate Ramada providing additional covered parking & large gate that will accommodate RVs or other toys. 2015 roof, water & gas lines replaced. 2019 HVAC replaced & tankless water heater installed.
Location
State AZ
County Pima
Area Central
Zoning Tucson - R1
Rooms
Other Rooms Storage
Guest Accommodations Quarters
Dining Room Breakfast Bar, Dining Area
Kitchen Dishwasher, Electric Range, Garbage Disposal, Island, Microwave, Refrigerator
Interior
Interior Features Bay Window, Ceiling Fan(s), Storage
Hot Water Natural Gas, Tankless Water Htr
Heating Forced Air, Natural Gas
Cooling Central Air, Wall Unit(s)
Flooring Ceramic Tile, Laminate
Fireplaces Number 1
Fireplaces Type Wood Burning
Laundry Dryer, Laundry Room, Washer
Exterior
Exterior Feature Shed
Garage Additional Carport, Attached Garage/Carport, Electric Door Opener
Garage Spaces 2.0
Fence Block, Masonry
Community Features None
View Mountains
Roof Type Built-Up
Handicap Access None
Road Frontage Paved
Building
Lot Description Corner Lot, Previously Developed, Subdivided
Story One
Sewer Connected
Water City
Level or Stories One
Structure Type Burnt Adobe
Schools
Elementary Schools Cragin
Middle Schools Doolen
High Schools Catalina
School District Tusd
Others
Senior Community No
Acceptable Financing Cash, Conventional, FHA, VA
Horse Property No
Listing Terms Cash, Conventional, FHA, VA
Special Listing Condition None
Read Less

GET MORE INFORMATION




