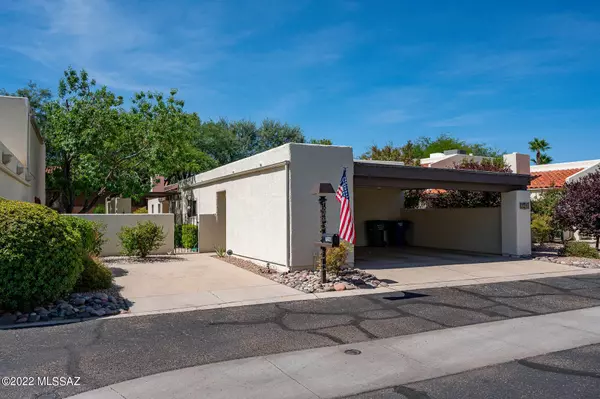Bought with Glenda Grow • United Real Estate Specialists
For more information regarding the value of a property, please contact us for a free consultation.
7248 E Onda Circle Tucson, AZ 85715
Want to know what your home might be worth? Contact us for a FREE valuation!

Our team is ready to help you sell your home for the highest possible price ASAP
Key Details
Sold Price $295,000
Property Type Single Family Home
Sub Type Single Family Residence
Listing Status Sold
Purchase Type For Sale
Square Footage 1,610 sqft
Price per Sqft $183
Subdivision Villa Del Rio (1-148)
MLS Listing ID 22222601
Sold Date 11/08/22
Style Contemporary
Bedrooms 2
Full Baths 2
HOA Fees $180/mo
HOA Y/N Yes
Year Built 1978
Annual Tax Amount $2,265
Tax Year 2022
Lot Size 4,356 Sqft
Acres 0.1
Property Description
Just reduced $25,000! Welcome to this lovely, free standing pride of ownership home in very desirable Villa Del Rio. Every room is light and spacious, with great indoor/outdoor spaces. The open living room features beamed ceilings and a charming beehive fireplace. Corian counters enhance the kitchen and baths. The eat-in kitchen has a desk, pantry, slide-outs, appliance garage. The huge owners suite has an updated bath, two walk-in closets, ceiling fan. The second bedroom opens onto a patio, has a ceiling fan, and great shelving. There is a separate laundry room, large storeroom, and an extra parking space. The community offers 2 pools, spa, tennis courts, a clubhouse and limited RV parking.
Location
State AZ
County Pima
Area Northeast
Zoning Tucson - R3
Rooms
Other Rooms Storage
Guest Accommodations None
Dining Room Dining Area, Formal Dining Room
Kitchen Desk, Dishwasher, Electric Range, Lazy Susan, Microwave, Refrigerator
Interior
Interior Features Ceiling Fan(s), Dual Pane Windows, Exposed Beams, Split Bedroom Plan, Storage, Vaulted Ceilings, Walk In Closet(s)
Hot Water Electric
Heating Heat Pump
Cooling Ceiling Fans, Heat Pump
Flooring Carpet, Ceramic Tile
Fireplaces Number 1
Fireplaces Type Bee Hive, Wood Burning
Laundry Dryer, Laundry Room, Washer
Exterior
Garage Attached Garage/Carport, Separate Storage Area
Fence Block
Community Features Lighted, Paved Street, Pool, Spa, Tennis Courts
Amenities Available Clubhouse, Pool, Spa/Hot Tub, Tennis Courts
View None
Roof Type Built-Up - Reflect,Tile
Handicap Access Entry, Level
Road Frontage Paved
Building
Lot Description East/West Exposure, Previously Developed, Subdivided
Story One
Entry Level 1
Sewer Connected
Water City
Level or Stories One
Structure Type Frame - Stucco
Schools
Elementary Schools Fruchthendler
Middle Schools Magee
High Schools Sabino
School District Tusd
Others
Senior Community No
Acceptable Financing Cash, Conventional, FHA, VA
Horse Property No
Listing Terms Cash, Conventional, FHA, VA
Special Listing Condition None
Read Less

GET MORE INFORMATION




