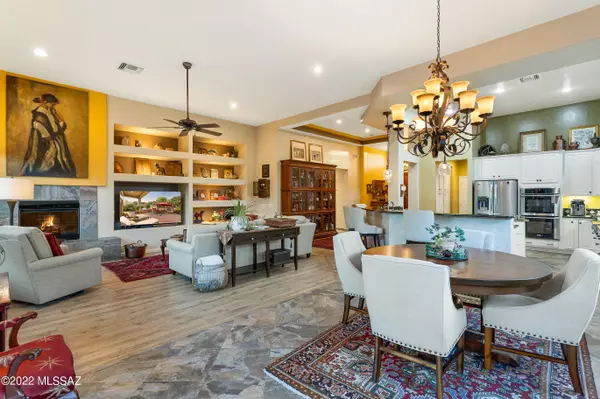Bought with Mara S Mitchell • Russ Lyon Sotheby's International Realty
For more information regarding the value of a property, please contact us for a free consultation.
13866 N Slazenger Drive Oro Valley, AZ 85755
Want to know what your home might be worth? Contact us for a FREE valuation!

Our team is ready to help you sell your home for the highest possible price ASAP
Key Details
Sold Price $750,000
Property Type Single Family Home
Sub Type Single Family Residence
Listing Status Sold
Purchase Type For Sale
Square Footage 2,549 sqft
Price per Sqft $294
Subdivision Rancho Vistoso Nghbr 11
MLS Listing ID 22222939
Sold Date 10/14/22
Style Contemporary
Bedrooms 3
Full Baths 2
Half Baths 1
HOA Fees $115/mo
HOA Y/N Yes
Year Built 2001
Annual Tax Amount $5,795
Tax Year 2021
Lot Size 8,276 Sqft
Acres 0.19
Property Description
Gorgeous & updated with a European flair! 3BD/3BA contemporary home located in gated ''Fairfield'' neighborhood in the heart of Oro Valley.This striking home is light and bright & surrounded with a wall of windows! Recent updates include:Owned solar panels, exterior paint, wood laminate flooring, stainless steel appliances, paint in primary bedroom/bathroom, rolling sun screens, built in Murphy bed, soft water system & reverse osmosis & much More!Open concept chef's kitchen w/ granite counter-tops, middle island w/ microwave drawer, breakfast bar & tons of cabinet space.Spacious primary suite w/ patio access hosts a large luxury bath w/soaking tub, walk-in shower and dual walk-in closets.Private rear oasis offers lush landscaping, built-in BBQ & fireplace.Enjoy the community pool & spa
Location
State AZ
County Pima
Community Rancho Vistoso
Area Northwest
Zoning Oro Valley - PAD
Rooms
Other Rooms None
Guest Accommodations None
Dining Room Breakfast Bar, Dining Area
Kitchen Convection Oven, Dishwasher, Electric Oven, Garbage Disposal, Gas Cooktop, Island, Microwave, Refrigerator, Reverse Osmosis, Water Purifier
Interior
Interior Features Ceiling Fan(s), Entertainment Center Built-In, High Ceilings 9+, Plant Shelves, Skylights, Solar Tube(s), Walk In Closet(s), Water Softener
Hot Water Natural Gas
Heating Forced Air
Cooling Zoned
Flooring Ceramic Tile, Vinyl, Wood
Fireplaces Number 2
Fireplaces Type Gas
Laundry Dryer, Washer
Exterior
Exterior Feature BBQ-Built-In
Garage Attached Garage Cabinets, Attached Garage/Carport
Garage Spaces 3.0
Fence Block
Community Features Gated, Jogging/Bike Path, Lighted, Paved Street, Pool, Sidewalks, Spa, Walking Trail
Amenities Available Pool, Spa/Hot Tub
View None
Roof Type Built-Up - Reflect
Handicap Access Level
Road Frontage Paved
Building
Lot Description East/West Exposure
Story One
Entry Level 1
Sewer Connected
Water Water Company
Level or Stories One
Structure Type Masonry Stucco
Schools
Elementary Schools Painted Sky
Middle Schools Coronado K-8
High Schools Ironwood Ridge
School District Amphitheater
Others
Senior Community No
Acceptable Financing Cash, Conventional, Submit
Horse Property No
Listing Terms Cash, Conventional, Submit
Special Listing Condition None
Read Less

GET MORE INFORMATION




