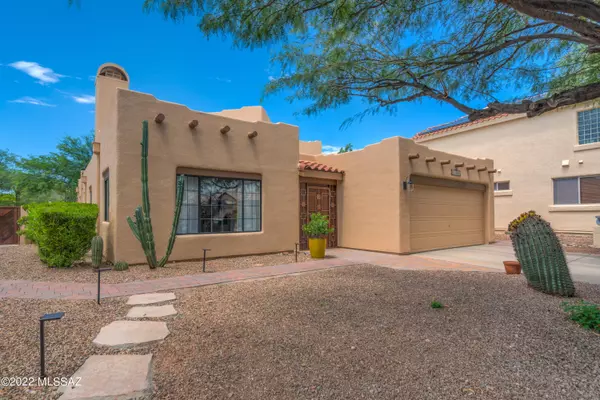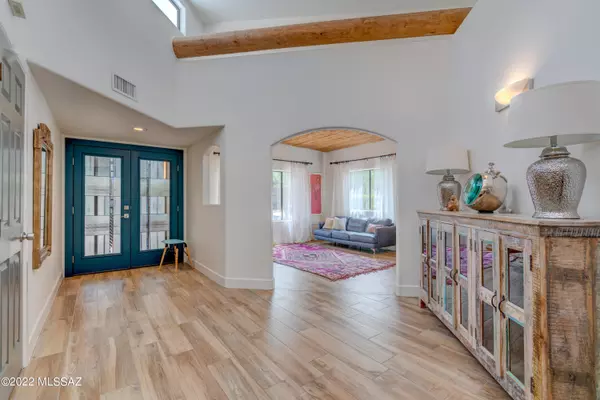Bought with Kristina Scott • Realty One Group Integrity
For more information regarding the value of a property, please contact us for a free consultation.
11291 N Palmetto Dunes Avenue Oro Valley, AZ 85737
Want to know what your home might be worth? Contact us for a FREE valuation!

Our team is ready to help you sell your home for the highest possible price ASAP
Key Details
Sold Price $638,000
Property Type Single Family Home
Sub Type Single Family Residence
Listing Status Sold
Purchase Type For Sale
Square Footage 2,130 sqft
Price per Sqft $299
Subdivision Canada Hills - Village 15 (1-112)
MLS Listing ID 22221853
Sold Date 09/29/22
Style Santa Fe
Bedrooms 4
Full Baths 2
HOA Fees $41/mo
HOA Y/N Yes
Year Built 1991
Annual Tax Amount $3,345
Tax Year 2021
Lot Size 0.277 Acres
Acres 0.28
Property Description
Exquisitely renovated and meticulously maintained, this beautiful desert oasis is nestled against the 3rd fairway of The El Conquistador Golf Course at OVCC - just minutes away from some of Northwest Tucson's very best world-class dining, entertainment, and recreation.Interior features include distinctive layout with updated tile flooring, inviting front living room with tasteful beehive fireplace, open formal dining area with high custom ceiling, eat-in gourmet kitchen with stainless appliances, designer cabinetry with premium hardware, and quartz countertops to match bespoke built-ins throughout the home.
Location
State AZ
County Pima
Community Canada Hills
Area Northwest
Zoning Tucson - PAD
Rooms
Other Rooms None
Guest Accommodations None
Dining Room Breakfast Nook, Formal Dining Room
Kitchen Convection Oven, Exhaust Fan, Garbage Disposal, Gas Oven, Gas Range, Microwave, Refrigerator
Interior
Interior Features Central Vacuum, Dual Pane Windows, Entertainment Center Built-In, Exposed Beams, Foyer, High Ceilings 9+, Walk In Closet(s), Wall Paper, Wet Bar
Hot Water Natural Gas
Heating Energy Star Qualified Equipment, Natural Gas
Cooling Central Air, ENERGY STAR Qualified Equipment
Fireplaces Number 1
Fireplaces Type Bee Hive, Gas
Laundry Electric Dryer Hookup, In Garage
Exterior
Exterior Feature Native Plants, See Remarks
Garage Attached Garage Cabinets, Attached Garage/Carport, Electric Door Opener
Garage Spaces 2.0
Fence Stucco Finish, View Fence, Wrought Iron
Pool Heated, Salt Water
Community Features Golf, Paved Street, Walking Trail
Amenities Available None
View Golf Course, Mountains, Sunrise
Roof Type Built-Up - Reflect
Handicap Access None
Road Frontage Paved
Private Pool Yes
Building
Lot Description Adjacent to Wash, Cul-De-Sac, East/West Exposure, On Golf Course, Subdivided
Story One
Entry Level 1
Sewer Connected
Water City
Level or Stories One
Structure Type Frame - Stucco
Schools
Elementary Schools Wilson K-8
Middle Schools Wilson K-8
High Schools Ironwood Ridge
School District Amphitheater
Others
Senior Community No
Acceptable Financing Cash, Conventional, FHA, VA
Horse Property No
Listing Terms Cash, Conventional, FHA, VA
Special Listing Condition None
Read Less

GET MORE INFORMATION




