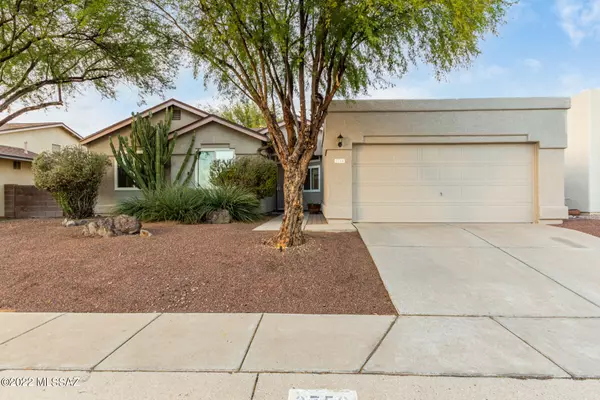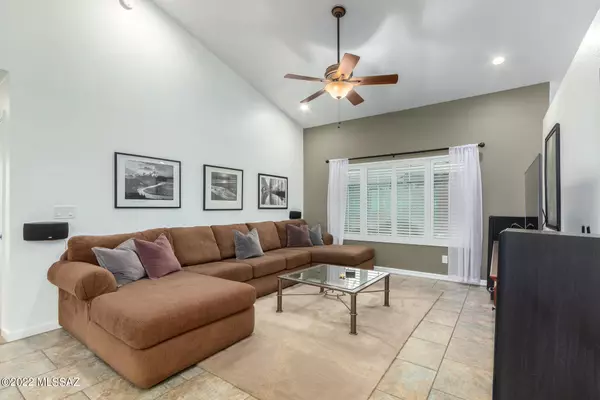Bought with Cindy L Bergstrand • Realty Executives Arizona Territory
For more information regarding the value of a property, please contact us for a free consultation.
2750 W Camino Hornos Tucson, AZ 85742
Want to know what your home might be worth? Contact us for a FREE valuation!

Our team is ready to help you sell your home for the highest possible price ASAP
Key Details
Sold Price $330,000
Property Type Single Family Home
Sub Type Single Family Residence
Listing Status Sold
Purchase Type For Sale
Square Footage 1,635 sqft
Price per Sqft $201
Subdivision Linda Vista Estates Ii
MLS Listing ID 22230519
Sold Date 01/20/23
Style Contemporary
Bedrooms 3
Full Baths 2
HOA Fees $7/mo
HOA Y/N Yes
Year Built 1993
Annual Tax Amount $2,152
Tax Year 2021
Lot Size 5,166 Sqft
Acres 0.12
Property Description
This beautiful three bedroom home is now available in Linda Vista Estates! Offering a 2-car garage and natural desert landscape. Welcoming interior showcases an open floor plan with flowing living/dining room, designer palette, plantation shutters, tile flooring and vaulted ceilings. The family room opens to the kitchen, making entertaining a bliss! You'll love the kitchen boasting New stainless steel appliances! The dishwasher, range and microwave were all installed in September. Kitchen offers ample cabinetry, recessed lighting, and a breakfast bar. Enter the double-door main bedroom to find private access to the backyard and an ensuite with dual sinks, boasting quartz countertops & step-in shower. Designer touches throughout! The wonderful backyard, with artificial turf & covered patio
Location
State AZ
County Pima
Area Northwest
Zoning Pima County - CR4
Rooms
Other Rooms None
Guest Accommodations None
Dining Room Breakfast Nook, Dining Area
Kitchen Electric Range, Garbage Disposal, Microwave
Interior
Interior Features Ceiling Fan(s), Dual Pane Windows, High Ceilings 9+, Walk In Closet(s)
Hot Water Natural Gas
Heating Forced Air, Natural Gas
Cooling Central Air, Evaporative Cooling
Flooring Carpet, Ceramic Tile
Fireplaces Type None
Laundry Dryer, In Garage, Washer
Exterior
Garage Attached Garage/Carport, Separate Storage Area
Garage Spaces 2.0
Fence Block
Pool None
Community Features Park, Sidewalks
Amenities Available Park
View Residential
Roof Type Shingle
Handicap Access None
Road Frontage Paved
Private Pool No
Building
Lot Description Subdivided
Story One
Sewer Connected
Level or Stories One
Structure Type Frame - Stucco
Schools
Elementary Schools Wilson K-8
Middle Schools Wilson K-8
High Schools Ironwood Ridge
School District Amphitheater
Others
Senior Community No
Acceptable Financing Cash, Conventional, FHA, Seller Concessions, VA
Horse Property No
Listing Terms Cash, Conventional, FHA, Seller Concessions, VA
Special Listing Condition None
Read Less

GET MORE INFORMATION




