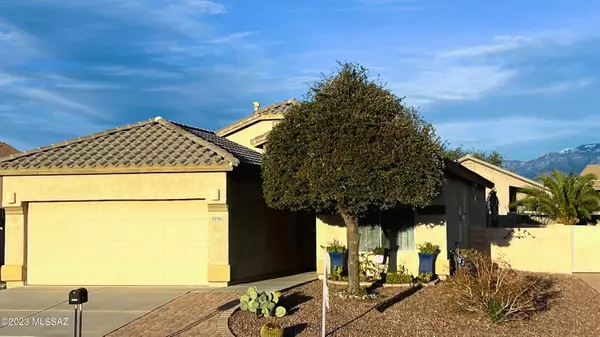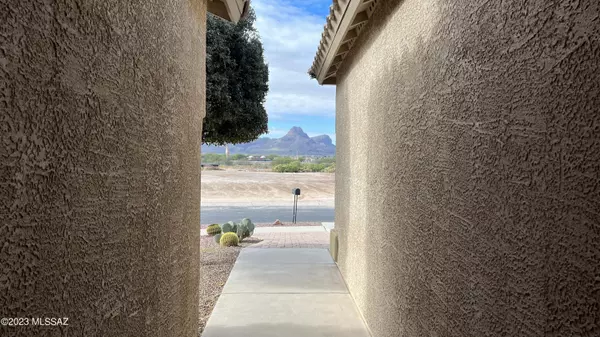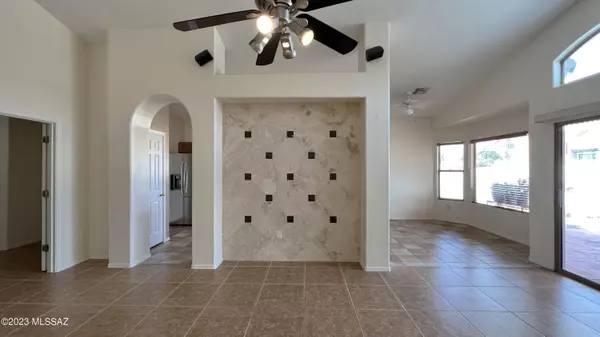Bought with Sigrid Ekrut • RE/MAX Select
For more information regarding the value of a property, please contact us for a free consultation.
5756 W Cortaro Crossing Drive Tucson, AZ 85742
Want to know what your home might be worth? Contact us for a FREE valuation!

Our team is ready to help you sell your home for the highest possible price ASAP
Key Details
Sold Price $349,000
Property Type Single Family Home
Sub Type Single Family Residence
Listing Status Sold
Purchase Type For Sale
Square Footage 1,369 sqft
Price per Sqft $254
Subdivision Cortaro Ranch (1-297)
MLS Listing ID 22300017
Sold Date 03/27/23
Style Contemporary
Bedrooms 3
Full Baths 2
HOA Fees $51/mo
HOA Y/N Yes
Year Built 2003
Annual Tax Amount $2,287
Tax Year 2021
Lot Size 8,276 Sqft
Acres 0.19
Property Description
3BR/2BA (OR 2BR+DEN/2BA) COMPLETELY MOVE-IN READY WITH LOTS OF NATURAL LIGHT AND VERY SPECIAL UPGRADES THROUGHOUT INCLUDING TILE FLOORS AND GRANITE COUNTERTOPS EVERYWHERE! WASHER / DRYER & REFRIGERATER INCLUDED. CHEF'S KITCHEN WITH GAS STOVE AND ALL SS APPLIANCES. SHADED AWNING OUTSIDE OWNER'S SUITE. CUSTOM CABINETRY AND UPGRADED TILED SHOWER IN PRIMARY BA. SPLIT FLOORPLAN! SPECTACULAR BACKYARD WITH TWO VERY LARGE SIDE YARDS W/ GREAT MOUNTAIN VIEWS! PAVED PATHWAY FROM BACKYARD. THE NEWER AC WAS INSTALLED IN 2016 AND THE WATER HEATER IN 2018. UPGRADED ALUMINUM GRADE DOOR IN BACKYARD AND FRONT SECURITY DOOR! VERY BIG LOT! THIS HOME IS REALLY CLOSE TO SO MANY RESTAURANTS, STORES AND A HOSPITAL TOO. SUPER CLOSE TO I-10!
Location
State AZ
County Pima
Area Northwest
Zoning Marana - R8
Rooms
Other Rooms Den, Office
Guest Accommodations None
Dining Room Dining Area
Kitchen Dishwasher, Exhaust Fan, Garbage Disposal, Gas Range, Microwave, Refrigerator
Interior
Interior Features Ceiling Fan(s), Dual Pane Windows, High Ceilings 9+, Split Bedroom Plan, Vaulted Ceilings
Hot Water Natural Gas
Heating Forced Air, Natural Gas
Cooling Central Air
Flooring Ceramic Tile
Fireplaces Type None
Laundry Laundry Room
Exterior
Garage Attached Garage/Carport
Garage Spaces 2.0
Fence Block
Community Features Paved Street, Sidewalks
View Mountains
Roof Type Tile
Handicap Access None
Road Frontage Paved
Building
Lot Description Subdivided
Story One
Entry Level 1
Sewer Connected
Water City
Level or Stories One
Structure Type Frame - Stucco
Schools
Elementary Schools Quail Run
Middle Schools Tortolita
High Schools Mountain View
School District Marana
Others
Senior Community No
Acceptable Financing Cash, Conventional, FHA, VA
Horse Property No
Listing Terms Cash, Conventional, FHA, VA
Special Listing Condition None
Read Less

GET MORE INFORMATION




