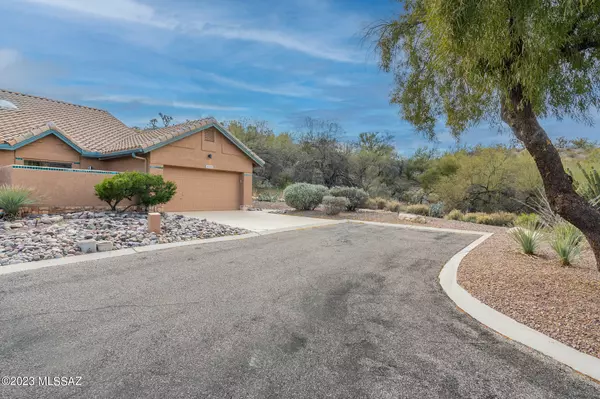Bought with Tea Honkanen • Long Realty Company
For more information regarding the value of a property, please contact us for a free consultation.
1323 E Stoney Canyon Circle Tucson, AZ 85737
Want to know what your home might be worth? Contact us for a FREE valuation!

Our team is ready to help you sell your home for the highest possible price ASAP
Key Details
Sold Price $399,000
Property Type Townhouse
Sub Type Townhouse
Listing Status Sold
Purchase Type For Sale
Square Footage 1,406 sqft
Price per Sqft $283
Subdivision Stoney Canyon I At La Reserve (1-38)
MLS Listing ID 22303517
Sold Date 04/20/23
Style Contemporary
Bedrooms 2
Full Baths 2
HOA Fees $209/mo
HOA Y/N Yes
Year Built 1987
Annual Tax Amount $2,780
Tax Year 2021
Lot Size 3,920 Sqft
Acres 0.09
Property Description
Beautiful end unit townhome: single story 2 bedroom/2 bath and a den with unobstructed views of the Catalina Mountains. Offers much privacy with expansive natural desert landscaping on one side of the home and beyond the backyard. The kitchen boasts quartz counters and stainless appliances. Plantation shutters throughout and bamboo laminate flooring in living areas add to the charm. This home offers a feeling of space with high ceilings and plenty of windows. Newer HVAC (2019) - duct system is connected to an air purifier: no dust/great for allergies, new water heater (2022), new roof (2021), new fridge (2022), pipes were wrapped for insulation and new insulation in the attic except the garage.
Location
State AZ
County Pima
Community La Reserve
Area Northwest
Zoning Oro Valley - R4
Rooms
Other Rooms Den
Guest Accommodations None
Dining Room Breakfast Nook, Dining Area
Kitchen Dishwasher, Electric Range, Exhaust Fan, Garbage Disposal, Microwave, Refrigerator
Interior
Interior Features Air Purifier, Ceiling Fan(s), Skylight(s), Solar Tube(s)
Hot Water Electric
Heating Heat Pump
Cooling Ceiling Fans, Central Air
Flooring Bamboo, Carpet, Laminate
Fireplaces Number 1
Fireplaces Type Wood Burning
Laundry Laundry Room
Exterior
Garage Electric Door Opener
Garage Spaces 2.0
Fence Stucco Finish
Community Features Paved Street, Pool, Spa, Walking Trail
Amenities Available Pool, Spa/Hot Tub
View Mountains
Roof Type Tile
Handicap Access None
Road Frontage Paved
Building
Lot Description Cul-De-Sac
Story One
Entry Level 1
Sewer Connected
Water Water Company
Level or Stories One
Structure Type Frame - Stucco
Schools
Elementary Schools Copper Creek
Middle Schools Cross
High Schools Canyon Del Oro
School District Amphitheater
Others
Senior Community No
Acceptable Financing Cash, Conventional, FHA, VA
Horse Property No
Listing Terms Cash, Conventional, FHA, VA
Special Listing Condition None
Read Less

GET MORE INFORMATION




