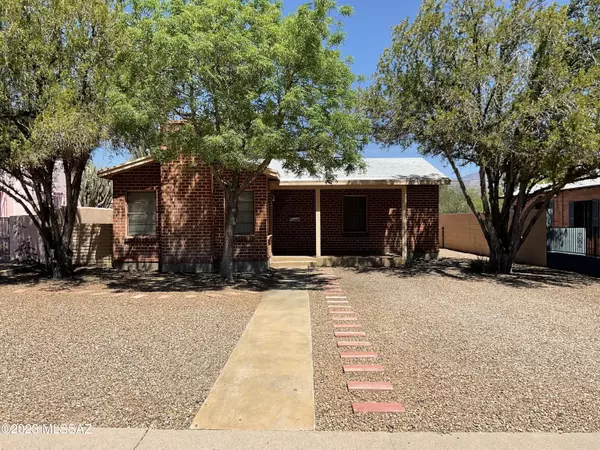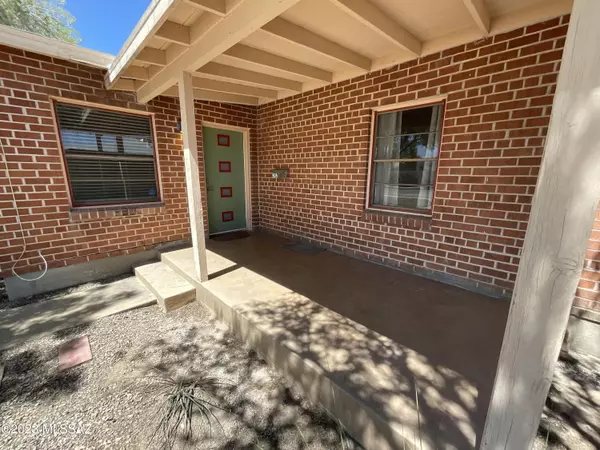Bought with Kenneth Elder • Long Realty Uptown
For more information regarding the value of a property, please contact us for a free consultation.
2133 E Mabel Street Tucson, AZ 85719
Want to know what your home might be worth? Contact us for a FREE valuation!

Our team is ready to help you sell your home for the highest possible price ASAP
Key Details
Sold Price $590,000
Property Type Single Family Home
Sub Type Single Family Residence
Listing Status Sold
Purchase Type For Sale
Square Footage 1,507 sqft
Price per Sqft $391
Subdivision Olsens Addition
MLS Listing ID 22308292
Sold Date 05/15/23
Style Ranch
Bedrooms 3
Full Baths 2
HOA Y/N No
Year Built 1952
Annual Tax Amount $3,828
Tax Year 2022
Lot Size 7,841 Sqft
Acres 0.18
Property Description
Well appointed split bedroom floor plan with three bedrooms and two baths. Just a few minutes walk from Banner University Medical Center, The University of Arizona, public transportation and other everyday needs. Living room with dining area and ceiling fan. Kitchen with refrigerator, gas range, microwave, dishwasher and disposal. An extra room/hallway with laundry closet (stacked washer/dryer included) space for home office. The primary bedroom features French doors to the covered rear patio. Guest bath has a bath/shower and large vanity. Concrete floors throughout. Two car carport in back accessible from the alley with a Liftmaster electric gate and space for additional parking. Carport also has two storage areas. Rear yard has large trees and a Ramada.
Location
State AZ
County Pima
Area Central
Zoning Tucson - R1
Rooms
Guest Accommodations None
Dining Room Dining Area
Kitchen Dishwasher, Garbage Disposal, Gas Range, Microwave, Refrigerator
Interior
Interior Features Dual Pane Windows, Skylight(s), Split Bedroom Plan
Hot Water Natural Gas
Heating Forced Air, Natural Gas
Cooling Central Air
Flooring Concrete
Fireplaces Type Wood Burning
Laundry Dryer, Stacked Space, Washer
Exterior
Exterior Feature None
Garage Additional Carport, Detached, Separate Storage Area
Pool None
Community Features Paved Street
View None
Roof Type Shingle
Handicap Access None
Road Frontage Paved
Private Pool No
Building
Lot Description Adjacent to Alley, North/South Exposure
Story One
Sewer Connected
Water City
Level or Stories One
Structure Type Brick
Schools
Elementary Schools Blenman
Middle Schools Doolen
High Schools Catalina
School District Tusd
Others
Senior Community No
Acceptable Financing Cash, Conventional, FHA, VA
Horse Property No
Listing Terms Cash, Conventional, FHA, VA
Special Listing Condition None
Read Less

GET MORE INFORMATION




