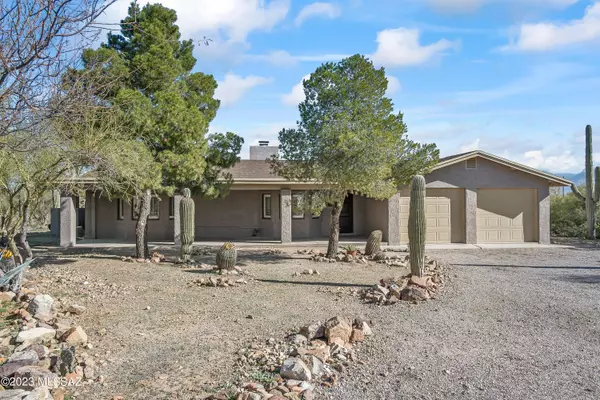Bought with James Servoss • Keller Williams Southern Arizona
For more information regarding the value of a property, please contact us for a free consultation.
6090 W Broom Tail Circle Tucson, AZ 85743
Want to know what your home might be worth? Contact us for a FREE valuation!

Our team is ready to help you sell your home for the highest possible price ASAP
Key Details
Sold Price $642,670
Property Type Single Family Home
Sub Type Single Family Residence
Listing Status Sold
Purchase Type For Sale
Square Footage 2,637 sqft
Price per Sqft $243
Subdivision Bridlewood West (42-102)
MLS Listing ID 22303246
Sold Date 05/22/23
Style Ranch
Bedrooms 3
Full Baths 2
HOA Y/N No
Year Built 1986
Annual Tax Amount $4,726
Tax Year 2022
Lot Size 1.310 Acres
Acres 1.31
Property Description
This stunning property boasts over 2,600 sq. ft. of living space, including 3 bedrooms and 2 bathrooms. As you step inside this brilliant architectural treasure, you'll be welcomed by a warm and inviting living room with an exposed beam ceiling, unique two-way fireplace, and large windows that fill the space with natural light. The kitchen is a chef's dream, complete with stainless steel appliances, gourmet gas stove/oven, ample cabinetry, and lots of counter space perfect for meal prep and entertaining. The spacious owner's suite is through double entry doors and is a true retreat, with a luxurious soaking tub and separate shower with rain heads. The split bedroom plan offers privacy and space for all members of the family. Enjoy the beautiful desert and amazing mountain views from.
Location
State AZ
County Pima
Area West
Zoning Pima County - CR1
Rooms
Other Rooms Bonus Room, Dark Room, Storage
Guest Accommodations None
Dining Room Formal Dining Room
Kitchen Dishwasher, Exhaust Fan, Garbage Disposal, Gas Oven, Gas Range, Microwave, Refrigerator
Interior
Interior Features Bay Window, Ceiling Fan(s), Split Bedroom Plan, Storage, Vaulted Ceilings, Walk In Closet(s)
Hot Water Natural Gas
Heating Forced Air, Natural Gas
Cooling Central Air, Mini-Split
Flooring Concrete, Wood
Fireplaces Number 1
Fireplaces Type See Through, Wood Burning
Laundry Dryer, Laundry Room, Washer
Exterior
Exterior Feature Dog Run
Garage Electric Door Opener, Separate Storage Area
Garage Spaces 2.0
Fence Block, View Fence, Wrought Iron
Community Features Paved Street
View Mountains, Panoramic, Sunrise, Sunset
Roof Type Shingle
Handicap Access Wide Hallways
Road Frontage Paved
Building
Lot Description Cul-De-Sac, North/South Exposure
Story One
Sewer Septic
Water City
Level or Stories One
Structure Type Frame - Stucco
Schools
Elementary Schools Coyote Trail
Middle Schools Marana
High Schools Marana
School District Marana
Others
Senior Community No
Acceptable Financing Cash, Conventional, FHA, VA
Horse Property Yes - By Zoning
Listing Terms Cash, Conventional, FHA, VA
Special Listing Condition None
Read Less

GET MORE INFORMATION




