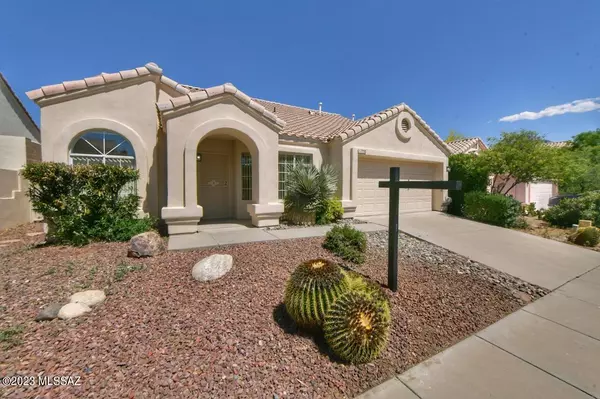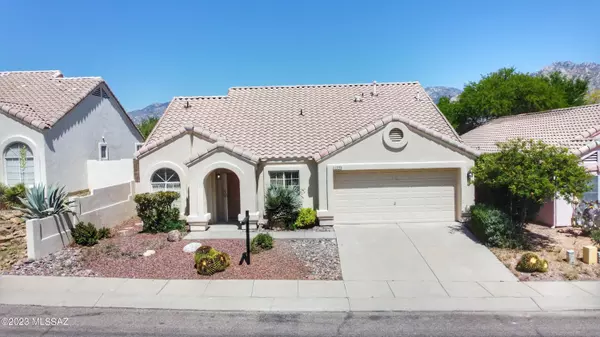Bought with Matthew Barre • Fiv Realty Co
For more information regarding the value of a property, please contact us for a free consultation.
11752 N Labyrinth Drive Tucson, AZ 85737
Want to know what your home might be worth? Contact us for a FREE valuation!

Our team is ready to help you sell your home for the highest possible price ASAP
Key Details
Sold Price $395,000
Property Type Single Family Home
Sub Type Single Family Residence
Listing Status Sold
Purchase Type For Sale
Square Footage 1,366 sqft
Price per Sqft $289
Subdivision Catalina Shadows Estates (69-540)
MLS Listing ID 22309612
Sold Date 05/30/23
Style Contemporary
Bedrooms 3
Full Baths 2
HOA Fees $30/mo
HOA Y/N Yes
Year Built 1993
Annual Tax Amount $2,806
Tax Year 2022
Lot Size 5,271 Sqft
Acres 0.12
Property Description
Looking for a beautifully remodeled 3 bedroom, 2 bathroom single-story home with stunning mountain views? Look no further than this gem! The large living and dining area leads into an updated kitchen with brand new stainless steel appliances, granite countertops, and ample storage space. The main bedroom provides a peaceful retreat with its own renovated en-suite bathroom. The two additional bedrooms share a modern full bathroom. Enjoy the breathtaking mountain views from your very own private backyard oasis, complete with a covered patio, perfect for entertaining or relaxing with friends and family. With impeccable attention to detail and modern finishes throughout, this home is the perfect oasis to come home to. New A/C, Poly pipes replaced, and a new water heater, this home awaits you.
Location
State AZ
County Pima
Area Northwest
Zoning Tucson - PAD
Rooms
Other Rooms None
Guest Accommodations None
Dining Room Breakfast Nook, Dining Area
Kitchen Dishwasher, Garbage Disposal, Gas Range, Lazy Susan
Interior
Interior Features Ceiling Fan(s), Dual Pane Windows, High Ceilings 9+, Plant Shelves, Split Bedroom Plan, Storage, Vaulted Ceilings
Hot Water Natural Gas
Heating Forced Air
Cooling Ceiling Fans, Central Air
Flooring Ceramic Tile
Fireplaces Number 1
Fireplaces Type Gas
Laundry Dryer, Laundry Room, Washer
Exterior
Exterior Feature None
Garage Attached Garage/Carport
Garage Spaces 2.0
Fence Block, View Fence
Pool None
Community Features Paved Street, Sidewalks
Amenities Available None
View Mountains
Roof Type Built-Up - Reflect,Tile
Handicap Access None
Road Frontage Paved
Private Pool No
Building
Lot Description Adjacent to Wash, East/West Exposure
Story One
Entry Level 1
Sewer Connected
Water City
Level or Stories One
Structure Type Frame - Stucco
Schools
Elementary Schools Painted Sky
Middle Schools Coronado K-8
High Schools Ironwood Ridge
School District Amphitheater
Others
Senior Community No
Acceptable Financing Cash, Conventional, VA
Horse Property No
Listing Terms Cash, Conventional, VA
Special Listing Condition No Insurance Claims History Report
Read Less

GET MORE INFORMATION




