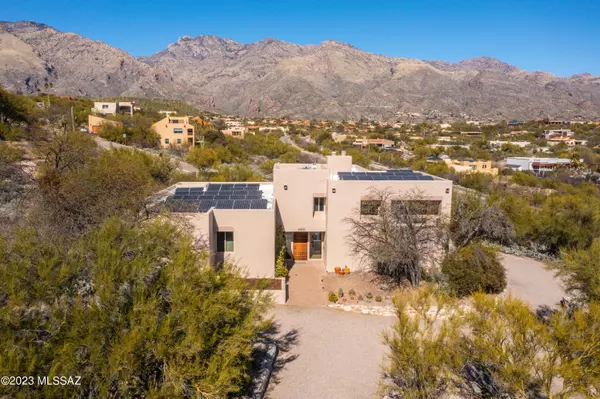Bought with Caroline Freedman • Gray St. Onge
For more information regarding the value of a property, please contact us for a free consultation.
5625 N Wilmot Road Tucson, AZ 85750
Want to know what your home might be worth? Contact us for a FREE valuation!

Our team is ready to help you sell your home for the highest possible price ASAP
Key Details
Sold Price $710,000
Property Type Single Family Home
Sub Type Single Family Residence
Listing Status Sold
Purchase Type For Sale
Square Footage 2,930 sqft
Price per Sqft $242
Subdivision Cimarron Foothills Estates (180-253)
MLS Listing ID 22303249
Sold Date 06/02/23
Style Contemporary
Bedrooms 4
Full Baths 3
HOA Fees $47/mo
HOA Y/N Yes
Year Built 1979
Annual Tax Amount $4,823
Tax Year 2022
Lot Size 0.962 Acres
Acres 0.96
Property Description
Magnificent MOUNTAIN VIEWS of the Catalina's seen throughout the home. Simply breathtaking. Private setting on almost an acre surrounded by natural desert. If you desire there is room to grow. Wonderful multi level floor plan with Primary suite on its own level. Upon entering you the living room see the gorgeous views and the sparkling heated pool or sit and enjoy a cozy fire. Primary suite offers a sitting room/loft with fireplace, dressing room, duel vanities and its own balcony to enjoy the city lights and a window to the mountains. Other fabulous features are wood beamed ceiling in living room, many natural wood finishes, open balcony to bring spaces together, tons of storage, 90% windows replaced, newer carpet, pool redone plus a heater installed, leased solar. Exterior painted 2/2023
Location
State AZ
County Pima
Area North
Zoning Pima County - CR1
Rooms
Other Rooms Loft, Workshop
Guest Accommodations None
Dining Room Breakfast Nook, Dining Area
Kitchen Dishwasher, Electric Cooktop, Garbage Disposal, Microwave, Refrigerator, Wet Bar
Interior
Interior Features Cathedral Ceilings, Ceiling Fan(s), Dual Pane Windows, Exposed Beams, Low Emissivity Windows, Paneling, Skylights, Split Bedroom Plan, Storage, Walk In Closet(s), Wet Bar
Hot Water Electric
Heating Heat Pump, Mini-Split
Cooling Ceiling Fans, Heat Pump, Mini-Split
Flooring Carpet, Ceramic Tile
Fireplaces Number 2
Fireplaces Type Wood Burning
Laundry Dryer, Laundry Closet, Washer
Exterior
Exterior Feature Native Plants
Garage Attached Garage/Carport, Electric Door Opener, Manual Door, Separate Storage Area
Garage Spaces 2.0
Fence Block, Stucco Finish
Pool Heated
Community Features Paved Street
View Mountains
Roof Type Built-Up - Reflect
Handicap Access None
Road Frontage Paved
Private Pool Yes
Building
Lot Description Corner Lot, Cul-De-Sac, North/South Exposure, Subdivided
Story Multi/Split
Sewer Connected
Water City
Level or Stories Multi/Split
Structure Type Frame - Stucco
Schools
Elementary Schools Ventana Vista
Middle Schools Esperero Canyon
High Schools Catalina Fthls
School District Catalina Foothills
Others
Senior Community No
Acceptable Financing Cash, Conventional, FHA, VA
Horse Property No
Listing Terms Cash, Conventional, FHA, VA
Special Listing Condition None
Read Less

GET MORE INFORMATION



