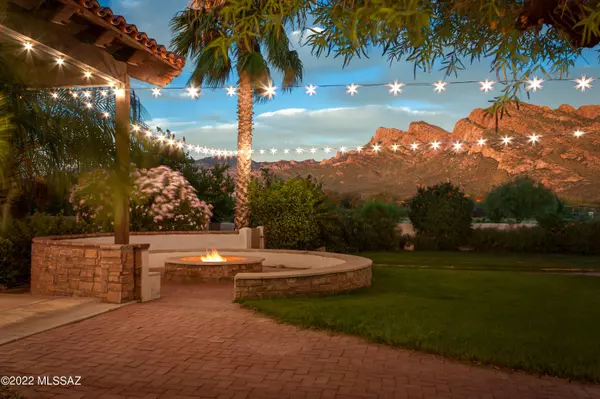Bought with Michael D Rhodes • Realty Executives Arizona Territory
For more information regarding the value of a property, please contact us for a free consultation.
9410 N Calle Loma Linda Oro Valley, AZ 85704
Want to know what your home might be worth? Contact us for a FREE valuation!

Our team is ready to help you sell your home for the highest possible price ASAP
Key Details
Sold Price $2,175,000
Property Type Single Family Home
Sub Type Single Family Residence
Listing Status Sold
Purchase Type For Sale
Square Footage 10,014 sqft
Price per Sqft $217
Subdivision Linda Vista Citrus Tracts
MLS Listing ID 22223126
Sold Date 06/09/23
Style Mediterranean
Bedrooms 9
Full Baths 9
Half Baths 2
HOA Y/N No
Year Built 1996
Annual Tax Amount $18,100
Tax Year 2021
Lot Size 4.700 Acres
Acres 4.7
Property Description
Back on Market-Buyer's Financing fell through.When Arizona Inn merges with Hacienda del Sol you get this incredible Mediterranean-style home Updated Oro Valley 7,954sf 7BR/71/2BA w/office, activity room, exercise room, sauna & 4-car garage. Includes 874sf 1BR/1BA guest quarters & 894sf 2BR/1BA guest suite w/private entrances. Pergola connects 2,060sf fully equipped 2BR/21/2BA+den guest house w/private entrance w/1 car garage. All situated on 4.7acres w/spectacular Catalina Mountain views & incredible sunset & sunrise displays. Gated courtyard entry w/fountain. Top-of-the-line appliances, 2nd Kitchen/Butler's Pantry, Media Room/Activity Room. Great room has beautiful Cantera stone floors, floor/ceiling windows & stacked rock fireplace.
Location
State AZ
County Pima
Area Northwest
Zoning Oro Valley - R1144
Rooms
Other Rooms Den, Exercise Room, Office, Rec Room, Storage
Guest Accommodations House,Quarters
Dining Room Breakfast Bar, Dining Area, Formal Dining Room
Kitchen Desk, Dishwasher, Exhaust Fan, Freezer, Garbage Disposal, Gas Cooktop, Island, Refrigerator, Wine Cooler
Interior
Interior Features Ceiling Fan(s), Foyer, High Ceilings 9+, Storage, Vaulted Ceilings, Walk In Closet(s)
Hot Water Natural Gas
Heating Forced Air, Natural Gas, Zoned
Cooling Central Air, Zoned
Flooring Ceramic Tile, Wood
Fireplaces Number 2
Fireplaces Type Firepit, Gas
Laundry Dryer, Laundry Room, Sink, Washer
Exterior
Exterior Feature BBQ-Built-In, Courtyard
Garage Additional Garage, Attached Garage/Carport, Electric Door Opener, Separate Storage Area
Garage Spaces 5.0
Fence Masonry, Wrought Iron
Community Features None
View Mountains, Panoramic, Sunrise, Sunset
Roof Type Built-Up - Reflect,Tile
Handicap Access None
Road Frontage Paved
Building
Lot Description Subdivided
Story Two
Sewer Septic
Water Irrigation Well
Level or Stories Two
Structure Type Frame - Stucco
Schools
Elementary Schools Mesa Verde
Middle Schools Cross
High Schools Canyon Del Oro
School District Amphitheater
Others
Senior Community No
Acceptable Financing Cash, Conventional, Submit
Horse Property Yes - By Zoning
Listing Terms Cash, Conventional, Submit
Special Listing Condition None
Read Less

GET MORE INFORMATION




