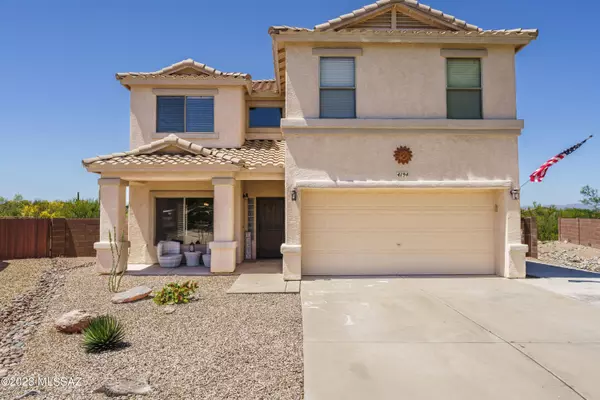Bought with Mary Vierthaler • Long Realty Company
For more information regarding the value of a property, please contact us for a free consultation.
4194 W Oxbow Mine Court Tucson, AZ 85745
Want to know what your home might be worth? Contact us for a FREE valuation!

Our team is ready to help you sell your home for the highest possible price ASAP
Key Details
Sold Price $450,000
Property Type Single Family Home
Sub Type Single Family Residence
Listing Status Sold
Purchase Type For Sale
Square Footage 2,274 sqft
Price per Sqft $197
Subdivision Rancho Agua Dulce (387- 781)
MLS Listing ID 22309781
Sold Date 06/08/23
Style Contemporary
Bedrooms 4
Full Baths 2
Half Baths 1
HOA Fees $50/mo
HOA Y/N Yes
Year Built 2001
Annual Tax Amount $3,080
Tax Year 2022
Lot Size 6,839 Sqft
Acres 0.16
Property Description
This stunning two-story house boasts 4 bedrooms and has been tastefully updated to offer modern comfort with a touch of elegance. Step inside and you'll be greeted by an inviting open floor plan, complete with a spacious living room and kitchen area. As you make your way upstairs, you'll find four generously sized bedrooms and a loft with tons of possibilities. The primary suite is a true oasis, complete with a large walk-in closet and a spa-like bathroom that features a beautiful walk in shower. The real gem of this home is the backyard! Picture yourself spending lazy afternoons grilling on the built-in grill or pizza oven, practicing your putting game on the custom green, or relaxing around the gazebo and firepit with friends and family. Come see it before it's gone!
Location
State AZ
County Pima
Area West
Zoning Pima County - CR3
Rooms
Other Rooms Loft
Guest Accommodations None
Dining Room Dining Area, Formal Dining Room
Kitchen Dishwasher, Garbage Disposal, Gas Range, Microwave
Interior
Interior Features Ceiling Fan(s), Dual Pane Windows
Hot Water Natural Gas
Heating Forced Air
Cooling Central Air
Flooring Carpet, Ceramic Tile
Fireplaces Type None
Laundry Laundry Room
Exterior
Exterior Feature BBQ-Built-In, Outdoor Kitchen, Putting Green
Garage Attached Garage/Carport
Garage Spaces 2.0
Fence Block
Pool None
Community Features Gated, Pool, Spa
Amenities Available Pool, Spa/Hot Tub
View Mountains
Roof Type Tile
Handicap Access None
Road Frontage Paved
Private Pool No
Building
Lot Description Subdivided
Story Two
Sewer Connected
Water City
Level or Stories Two
Structure Type Frame - Stucco
Schools
Elementary Schools Robins
Middle Schools Robins K-8
High Schools Tucson
School District Tusd
Others
Senior Community No
Acceptable Financing Cash, Conventional, FHA, VA
Horse Property No
Listing Terms Cash, Conventional, FHA, VA
Special Listing Condition None
Read Less

GET MORE INFORMATION




