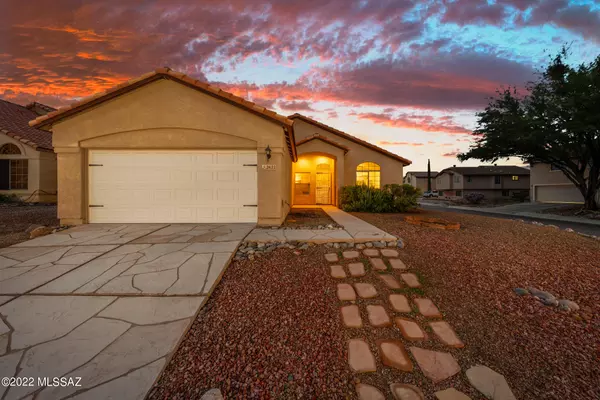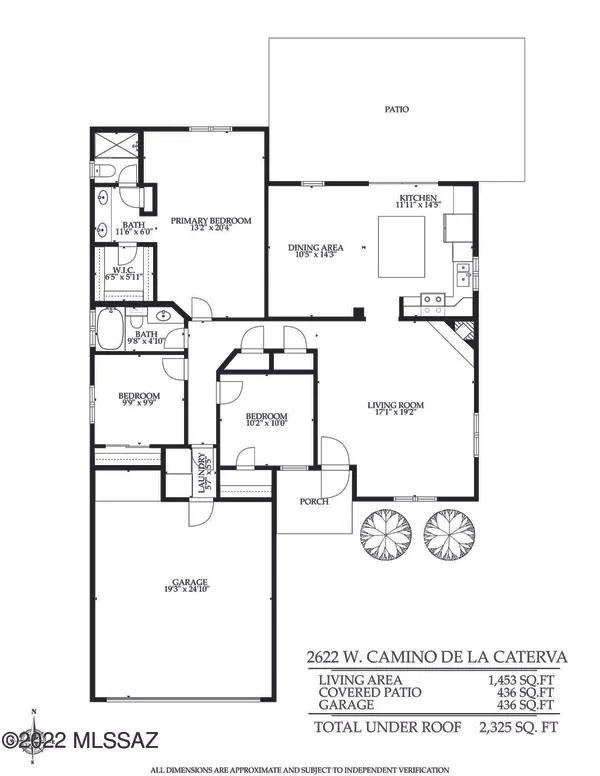Bought with Lisa Stokoe • Lighthouse Realty
For more information regarding the value of a property, please contact us for a free consultation.
2622 W Camino De La Caterva Tucson, AZ 85742
Want to know what your home might be worth? Contact us for a FREE valuation!

Our team is ready to help you sell your home for the highest possible price ASAP
Key Details
Sold Price $356,000
Property Type Single Family Home
Sub Type Single Family Residence
Listing Status Sold
Purchase Type For Sale
Square Footage 1,529 sqft
Price per Sqft $232
Subdivision Linda Vista Estates Ii
MLS Listing ID 22221495
Sold Date 07/11/23
Style Contemporary
Bedrooms 3
Full Baths 2
HOA Fees $5/mo
HOA Y/N Yes
Year Built 1997
Annual Tax Amount $2,084
Tax Year 2021
Lot Size 5,663 Sqft
Acres 0.13
Property Description
Gorgeous home with beautiful floors, white shudders on all windows, and recessed lighting that is ready to be yours in Linda Vista Estates. The kitchen features dark wood cabinets, stainless steel appliances, granite countertops, and a large island with a beautiful breakfast bar. Primary bedroom is carpeted and has a ceiling fan to keep you extra cool during the warm months. Primary bathroom has dual sinks, plenty of lighting, and a walk-in shower with a sliding glass door. The walk-in closet will help you stay organized and offers ample amounts of storage space. Keep things cozy in the living room with the lovely fireplace, and enjoy time outside under the covered patio entertaining family and friends when the weather permits! The property is an equal commute to the UA Main and veterinary
Location
State AZ
County Pima
Area Northwest
Zoning Pima County - CR4
Rooms
Other Rooms Office
Guest Accommodations None
Dining Room Breakfast Bar, Dining Area
Kitchen Dishwasher, Electric Range, Exhaust Fan, Garbage Disposal, Island, Microwave, Refrigerator
Interior
Interior Features Ceiling Fan(s), Dual Pane Windows, Split Bedroom Plan, Walk In Closet(s)
Hot Water Natural Gas
Heating Forced Air, Natural Gas
Cooling Central Air
Flooring Carpet, Ceramic Tile
Fireplaces Number 1
Fireplaces Type Gas
Laundry Dryer, Laundry Room, Storage, Washer
Exterior
Exterior Feature BBQ-Built-In
Garage Attached Garage/Carport, Electric Door Opener, Extended Length
Garage Spaces 2.0
Fence Block
Community Features Basketball Court, Jogging/Bike Path, Lighted, Paved Street, Sidewalks, Street Lights
Amenities Available None
View Mountains
Roof Type Tile
Handicap Access Wide Hallways
Road Frontage Paved
Building
Lot Description Corner Lot, North/South Exposure, Previously Developed, Subdivided
Story One
Sewer Connected
Water City
Level or Stories One
Structure Type Frame - Stucco
Schools
Elementary Schools Wilson K-8
Middle Schools Cross
High Schools Ironwood Ridge
School District Amphitheater
Others
Senior Community No
Acceptable Financing Cash, Conventional, FHA, VA
Horse Property No
Listing Terms Cash, Conventional, FHA, VA
Special Listing Condition None
Read Less

GET MORE INFORMATION




