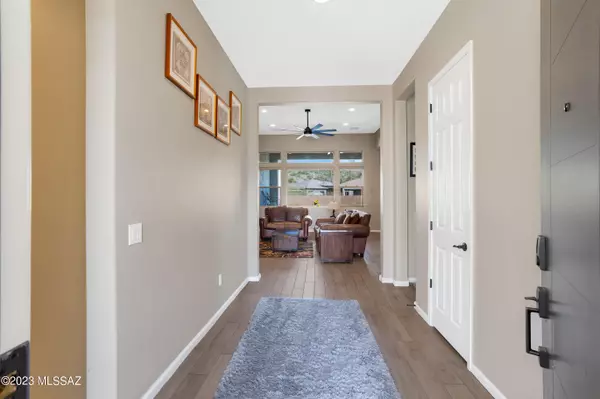Bought with Lonnie Williams • Redfin
For more information regarding the value of a property, please contact us for a free consultation.
425 E Arizona Poppy Drive Oro Valley, AZ 85755
Want to know what your home might be worth? Contact us for a FREE valuation!

Our team is ready to help you sell your home for the highest possible price ASAP
Key Details
Sold Price $655,000
Property Type Single Family Home
Sub Type Single Family Residence
Listing Status Sold
Purchase Type For Sale
Square Footage 2,524 sqft
Price per Sqft $259
Subdivision Alterra At Vistoso Trails
MLS Listing ID 22303579
Sold Date 07/17/23
Style Contemporary
Bedrooms 3
Full Baths 2
Half Baths 1
HOA Fees $104/mo
HOA Y/N Yes
Year Built 2021
Annual Tax Amount $5,607
Tax Year 2022
Lot Size 7,187 Sqft
Acres 0.17
Property Description
Nestled in a gated community, this 2021 turn-key 3 bedroom 2.5 bath with separate office/den, stunning mountain views and OWNER OWNED SOLAR, is a must see! This home has over 40k in upgrades in the last 2yrs. The great room has large windows that provide an abundance of natural light which opens to the bright, inviting kitchen with granite countertops, an oversized island and huge walk-in pantry. The main bathroom has a large tub, huge sit-in shower and a walk-in closet that fulfills all your dreams. Garage has epoxy floors and installed water softener system for the home. Did I mention OWNER OWNED SOLAR? One of the best unseen features. These panels make Arizona summers easier to enjoy without breaking the bank. ENORMOUS financial savings! Call or text to schedule a viewing.
Location
State AZ
County Pima
Community Rancho Vistoso-Stone Canyon
Area Northwest
Zoning Oro Valley - PAD
Rooms
Other Rooms Den
Guest Accommodations None
Dining Room Breakfast Nook
Kitchen Dishwasher, Gas Oven, Gas Range, Island, Microwave, Refrigerator
Interior
Interior Features Ceiling Fan(s), ENERGY STAR Qualified Windows, Split Bedroom Plan, Vaulted Ceilings, Walk In Closet(s), Water Softener
Hot Water Natural Gas
Heating Forced Air
Cooling Ceiling Fans, Central Air
Flooring Carpet, Ceramic Tile
Fireplaces Type None
Laundry Gas Dryer Hookup, Laundry Room
Exterior
Garage Attached Garage/Carport, Electric Door Opener, Golf Cart Garage
Garage Spaces 3.0
Fence Block
Pool None
Community Features Gated, Paved Street
View Mountains
Roof Type Tile
Handicap Access None
Road Frontage Paved
Private Pool No
Building
Lot Description Previously Developed
Story One
Entry Level 1
Sewer Connected
Water City
Level or Stories One
Structure Type Stone,Stucco Finish
Schools
Elementary Schools Painted Sky
Middle Schools Coronado K-8
High Schools Ironwood Ridge
School District Amphitheater
Others
Senior Community No
Acceptable Financing Cash, Conventional, FHA, VA
Horse Property No
Listing Terms Cash, Conventional, FHA, VA
Special Listing Condition None
Read Less

GET MORE INFORMATION




