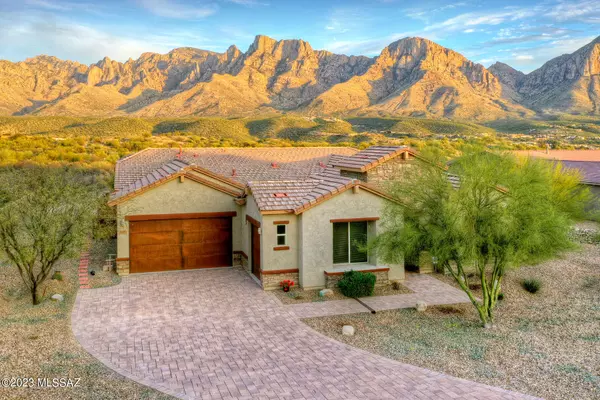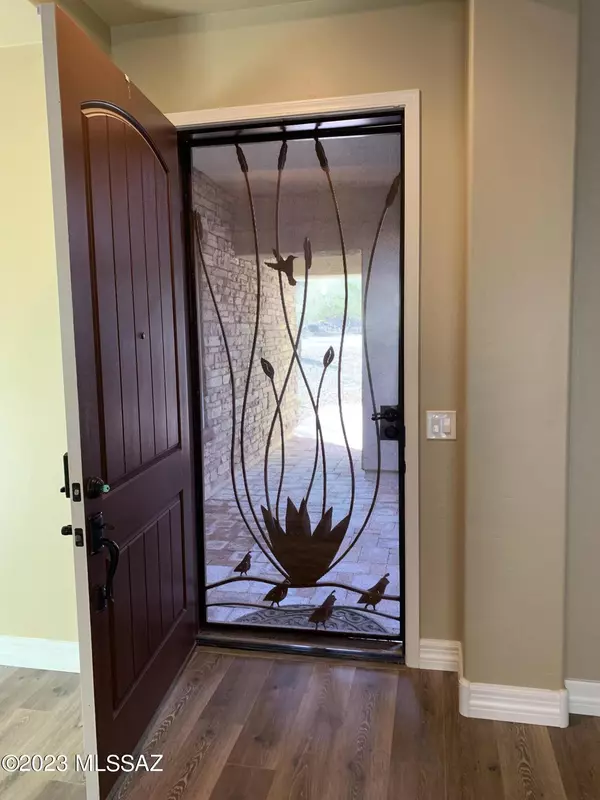Bought with Linzee Ann Whelan • Tierra Antigua Realty
For more information regarding the value of a property, please contact us for a free consultation.
11400 N VILLAGE CANYON Place Oro Valley, AZ 85737
Want to know what your home might be worth? Contact us for a FREE valuation!

Our team is ready to help you sell your home for the highest possible price ASAP
Key Details
Sold Price $1,250,000
Property Type Single Family Home
Sub Type Single Family Residence
Listing Status Sold
Purchase Type For Sale
Square Footage 3,249 sqft
Price per Sqft $384
Subdivision Sanctuary At Silverhawke
MLS Listing ID 22311827
Sold Date 07/19/23
Style Contemporary,Spanish Mission
Bedrooms 4
Full Baths 3
HOA Fees $133/mo
HOA Y/N Yes
Year Built 2018
Annual Tax Amount $7,931
Tax Year 2022
Lot Size 0.584 Acres
Acres 0.58
Property Description
ONE OF THE BEST MOUNTAIN VIEWS IN ORO VALLEY FROM THIS STUNNING, LIKE NEW 3 BR/ 3 BA PLUS DEN ON .6 ACRE LOT IN THE GATED SANCTUARY AT SILVERHAWKE! HOME BOASTS BRAND NEW HARDWOOD LOOK LAMINATE (NO CARPET), SPLIT BDRM PLAN W/ OPEN FLEXROOM/ ACTIVITY ROOM, CENTRAL VACUUM, SPA LIKE PRIMARY BATH, HIGH END KITCHENMAID APPLIANCES W/ POTFILLER, DELUXE GRANITE COUNTERS AND CABINETS, BRAND NEW CALIFORNIA CLOSETS PANTRY & MASTER CLOSET, CUSTOM WINDOW COVERINGS, SURROUND SOUND BUILT INTO CEILINGS & WALLS, EXPANDED BACK PATIO & PROFESSIONALLY LANDSCAPED YARD W/ BUILT-IN BBQ, SINK, CUSTOM WROUGHT IRON FENCING, FAUX GRASS, ACCENT LIGHTING AND GAS FIREPIT. NO EXPENSE SPARED MAKING THIS HOME A PIECE OF PARADISE. THIS LOT BACKS MANY ACRES OF COMMON AREA TO PRESERVE THIS PEACEFUL AND PHENOMENAL VIEW!
Location
State AZ
County Pima
Area Northwest
Zoning Oro Valley - R1144
Rooms
Other Rooms Storage
Guest Accommodations None
Dining Room Breakfast Bar, Breakfast Nook, Formal Dining Room
Kitchen Convection Oven, Desk, Dishwasher, Garbage Disposal, Gas Cooktop, Gas Range, Microwave, Refrigerator
Interior
Interior Features Cathedral Ceilings, Ceiling Fan(s), Central Vacuum, Dual Pane Windows, Entertainment Center Built-In, Fire Sprinklers, Foyer, High Ceilings 9+, Skylight(s), Skylights, Split Bedroom Plan, Storage, Vaulted Ceilings, Walk In Closet(s)
Hot Water Natural Gas
Heating Forced Air, Natural Gas, Zoned
Cooling Ceiling Fans, Central Air, Zoned
Flooring Ceramic Tile, Laminate, Stone
Fireplaces Type Firepit, Gas
Laundry Electric Dryer Hookup, Gas Dryer Hookup, Laundry Room, Storage
Exterior
Exterior Feature BBQ-Built-In, Courtyard
Garage Attached Garage Cabinets, Attached Garage/Carport, Electric Door Opener, Separate Storage Area
Garage Spaces 3.0
Fence Masonry, Wrought Iron
Pool None
Community Features Gated, Paved Street, Sidewalks, Walking Trail
Amenities Available None
View Desert, Mountains, Sunrise
Roof Type Tile
Handicap Access None
Road Frontage Paved
Private Pool No
Building
Lot Description Borders Common Area, Cul-De-Sac, East/West Exposure, Subdivided
Story One
Entry Level 1
Sewer Connected
Water Water Company
Level or Stories One
Structure Type Frame - Stucco,Stone
Schools
Elementary Schools Painted Sky
Middle Schools Wilson K-8
High Schools Ironwood Ridge
School District Amphitheater
Others
Senior Community No
Acceptable Financing Cash, Conventional
Horse Property No
Listing Terms Cash, Conventional
Special Listing Condition None
Read Less

GET MORE INFORMATION




