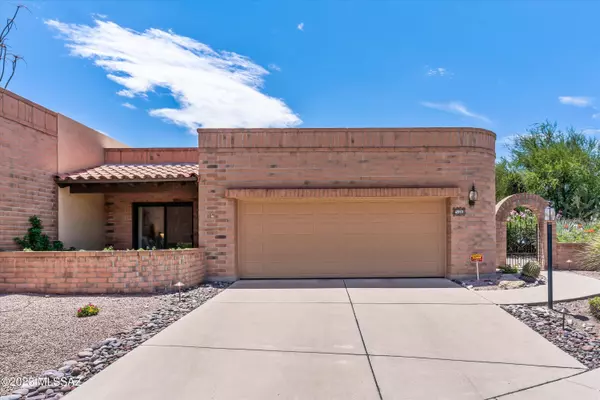Bought with Monica S Delbridge • Coldwell Banker Realty
For more information regarding the value of a property, please contact us for a free consultation.
4892 N Via Gelsomino Tucson, AZ 85750
Want to know what your home might be worth? Contact us for a FREE valuation!

Our team is ready to help you sell your home for the highest possible price ASAP
Key Details
Sold Price $650,000
Property Type Townhouse
Sub Type Townhouse
Listing Status Sold
Purchase Type For Sale
Square Footage 2,120 sqft
Price per Sqft $306
Subdivision Sunrise Mountain View Estates (1-53)
MLS Listing ID 22312796
Sold Date 08/08/23
Style Territorial
Bedrooms 2
Full Baths 2
HOA Fees $154/mo
HOA Y/N Yes
Year Built 1989
Annual Tax Amount $3,579
Tax Year 2022
Lot Size 10,062 Sqft
Acres 0.23
Property Description
Large secluded lot at the end of cul-de-sac with nature all around you. With only 1 neighbor, this home has 3 open sides featuring open desert, mountain views and city lights. Step in through the gated courtyard and into the front AZ room to find a lovely floor plan that features all ceramic tile, 2 bedrooms & 2 full baths. 3rd room is an office with a queen size murphy bed & storage. New gas range 2023, new back & side yard lighting 2023, new roof 2020, new HWH 2020. Poly pipes were replaced in 2006. Backyard features a full, deep wrap-around porch with mature trees & hardscape. This home is just waiting for your personal touches to make it shine. Community has 2 pools, spas, tennis courts & a clubhouse. Fantastic north-central location with an easy-in & easy out & close to everything.
Location
State AZ
County Pima
Community Fairfield
Area North
Zoning Tucson - CR1
Rooms
Other Rooms Arizona Room, Office
Guest Accommodations None
Dining Room Breakfast Bar, Breakfast Nook, Formal Dining Room
Kitchen Dishwasher, Energy Star Qualified Dishwasher, Energy Star Qualified Freezer, Garbage Disposal, Gas Range, Microwave
Interior
Interior Features Bay Window, Ceiling Fan(s), Dual Pane Windows, Skylights
Hot Water Natural Gas
Heating Gas Pac, Natural Gas
Cooling Ceiling Fans, Central Air
Flooring Ceramic Tile
Fireplaces Number 1
Fireplaces Type Bee Hive, Gas
Laundry Gas Dryer Hookup, Laundry Closet, Storage, Washer
Exterior
Exterior Feature Courtyard
Garage Attached Garage Cabinets, Electric Door Opener, Separate Storage Area
Garage Spaces 2.0
Fence Slump Block, Wrought Iron
Pool None
Community Features Paved Street, Pool, Rec Center, Sidewalks, Tennis Courts
Amenities Available Clubhouse, Pool, Spa/Hot Tub, Tennis Courts
View City, Desert, Mountains
Roof Type Built-Up - Reflect,Tile
Handicap Access None
Road Frontage Paved
Private Pool No
Building
Lot Description Borders Common Area, Corner Lot, Cul-De-Sac, North/South Exposure, Subdivided
Story One
Entry Level 1
Sewer Connected
Water City
Level or Stories One
Structure Type Slump Block
Schools
Elementary Schools Ventana Vista
Middle Schools Esperero Canyon
High Schools Catalina Fthls
School District Catalina Foothills
Others
Senior Community No
Acceptable Financing Cash, Conventional
Horse Property No
Listing Terms Cash, Conventional
Special Listing Condition None
Read Less

GET MORE INFORMATION




