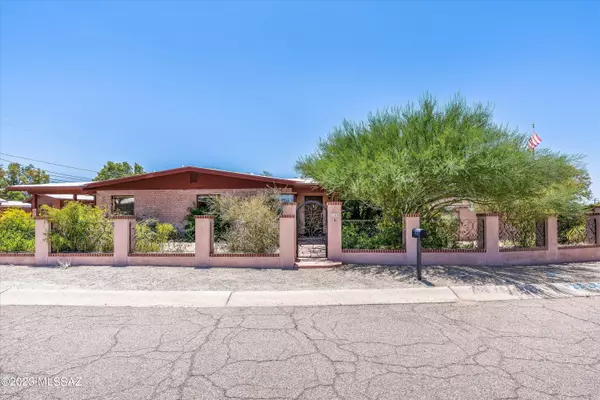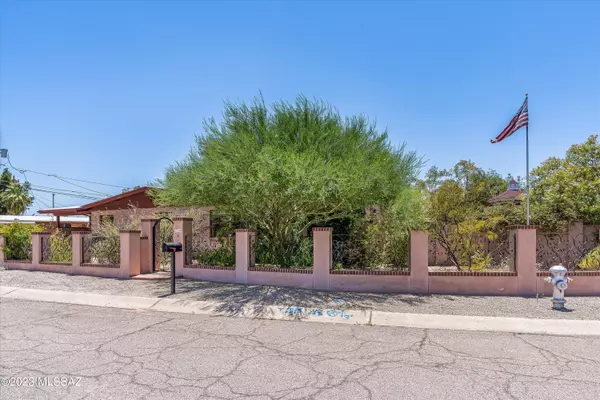Bought with Eliza Landon Dray • Tierra Antigua Realty
For more information regarding the value of a property, please contact us for a free consultation.
2140 E Florence Drive Tucson, AZ 85719
Want to know what your home might be worth? Contact us for a FREE valuation!

Our team is ready to help you sell your home for the highest possible price ASAP
Key Details
Sold Price $460,000
Property Type Single Family Home
Sub Type Single Family Residence
Listing Status Sold
Purchase Type For Sale
Square Footage 1,989 sqft
Price per Sqft $231
Subdivision Shaheen Estates
MLS Listing ID 22314269
Sold Date 08/31/23
Style Ranch
Bedrooms 3
Full Baths 2
HOA Y/N No
Year Built 1960
Annual Tax Amount $2,350
Tax Year 2022
Lot Size 10,571 Sqft
Acres 0.24
Property Description
Come see the best in mid-century design! Exceptional care has been taken to maintain the original integrity. Careful siting on the angle of a large corner lot provides maximum privacy to the completely enclosed secret garden oasis. Custom wrought iron fencing surrounds the front to create an inviting courtyard. Relax under the gazebo or the shade of the back patio.. Raised garden bed by potting shed is fed by one of two cisterns. Single car garage or workshop has 220 voltage. Two sets of double gates are set up for recreational vehicles. Double pane energy efficient windows are custom engineered to retain the original steel casements. Room off carport is finished, cooled and ready for your studio or guest quarters. Roof was replaced in 2015.
Location
State AZ
County Pima
Area Central
Zoning Tucson - R1
Rooms
Other Rooms Studio
Guest Accommodations Quarters
Dining Room Dining Area
Kitchen Electric Cooktop, Electric Oven, Exhaust Fan, Garbage Disposal, Refrigerator
Interior
Interior Features Dual Pane Windows, Solar Tube(s), Workshop
Hot Water Natural Gas
Heating Forced Air
Cooling Ceiling Fans, Central Air
Flooring Carpet, Ceramic Tile
Fireplaces Type None
Laundry Dryer, Laundry Room, Sink, Washer
Exterior
Exterior Feature Courtyard, Shed, Workshop
Garage Detached, Manual Door
Garage Spaces 1.0
Fence Block, Wrought Iron
Pool None
Community Features Paved Street, Street Lights
View Residential
Roof Type Built-Up - Reflect
Handicap Access None
Road Frontage Paved
Private Pool No
Building
Lot Description Adjacent to Alley, Corner Lot, Previously Developed, Subdivided
Story One
Entry Level 1
Sewer Connected
Water City
Level or Stories One
Structure Type Brick
Schools
Elementary Schools Cragin
Middle Schools Doolen
High Schools Catalina
School District Tusd
Others
Senior Community No
Acceptable Financing Cash, Conventional
Horse Property No
Listing Terms Cash, Conventional
Special Listing Condition None
Read Less

GET MORE INFORMATION




