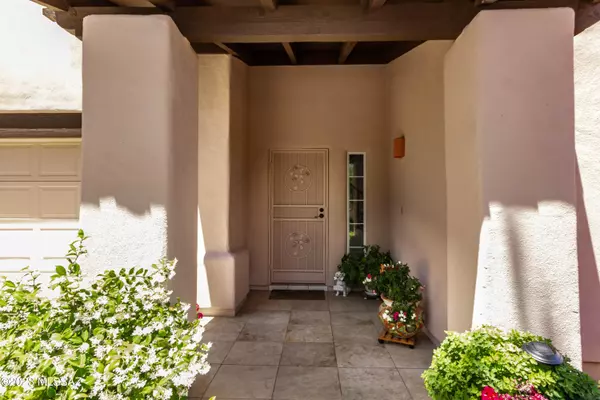Bought with Lori D Gray • EMS Realty, Inc.
For more information regarding the value of a property, please contact us for a free consultation.
10261 N Fox Hunt Lane Oro Valley, AZ 85737
Want to know what your home might be worth? Contact us for a FREE valuation!

Our team is ready to help you sell your home for the highest possible price ASAP
Key Details
Sold Price $488,000
Property Type Single Family Home
Sub Type Single Family Residence
Listing Status Sold
Purchase Type For Sale
Square Footage 2,530 sqft
Price per Sqft $192
Subdivision Villages Of La Canada (The)
MLS Listing ID 22310524
Sold Date 09/07/23
Style Santa Fe
Bedrooms 5
Full Baths 3
HOA Fees $98/mo
HOA Y/N Yes
Year Built 1994
Annual Tax Amount $3,361
Tax Year 2022
Lot Size 6,256 Sqft
Acres 0.14
Property Description
Welcome to this fantastic home! 5 Bd/3baths, 2 car garage, formal living & dining rm, spacious open kitchen, family rm and high ceilings. Kitchen boasts a large center island, granite counters with designed backsplash, SS applians., new GE Smart Dual Fuel range, new micro, new shower doors @ master bath, new window in living Rm and blinds in dining and living rom, new door knobs. Ceramic tile throughout except 4 bdrms have laminated floors. carpeted stairs. Venetian plastered walls. 3 skylights. Master bdrm features a balcony, 2 wlk-in closets, garden tub and sep/shower. Inviting bkyard with sparkling Pebble-Tec pool & spa with heater and waterfall, artifi, turf, pavers, citrs trees. Solar Lease for low energy costs. Wash/Dry. exter. pantry. 2nd fridge does not convey. Owner RE agent
Location
State AZ
County Pima
Area Northwest
Zoning Oro Valley - PAD
Rooms
Other Rooms None
Guest Accommodations None
Dining Room Formal Dining Room
Kitchen Dishwasher, Garbage Disposal, Gas Range, Island, Lazy Susan, Microwave
Interior
Interior Features Ceiling Fan(s), Dual Pane Windows, Foyer, High Ceilings 9+, Insulated Windows, Skylights, Split Bedroom Plan, Storage, Vaulted Ceilings, Walk In Closet(s)
Hot Water Natural Gas
Heating Forced Air
Cooling Ceiling Fans, Zoned
Flooring Carpet, Ceramic Tile, Laminate
Fireplaces Number 1
Fireplaces Type Wood Burning
Laundry Gas Dryer Hookup, Laundry Room
Exterior
Exterior Feature Dog Run, Solar Screens
Garage Attached Garage/Carport, Electric Door Opener
Garage Spaces 2.0
Fence Block
Pool Heated
Community Features Gated, Golf, Jogging/Bike Path, Lighted, Park, Paved Street, Putting Green
Amenities Available Park
View Desert, Mountains, Residential, Sunrise, Sunset
Roof Type Built-Up,Tile
Handicap Access None
Road Frontage Paved
Private Pool Yes
Building
Lot Description Adjacent to Wash, East/West Exposure, Previously Developed, Subdivided
Story Two
Entry Level 2
Sewer Connected
Water Water Company
Level or Stories Two
Structure Type Frame - Stucco
Schools
Elementary Schools Copper Creek
Middle Schools Cross
High Schools Canyon Del Oro
School District Amphitheater
Others
Senior Community No
Acceptable Financing Cash, Conventional, FHA, VA
Horse Property No
Listing Terms Cash, Conventional, FHA, VA
Special Listing Condition None
Read Less

GET MORE INFORMATION




